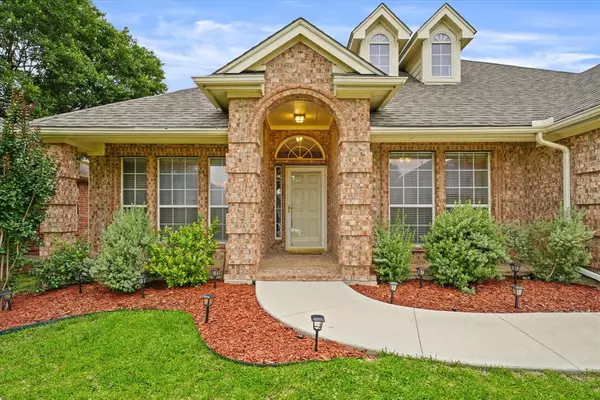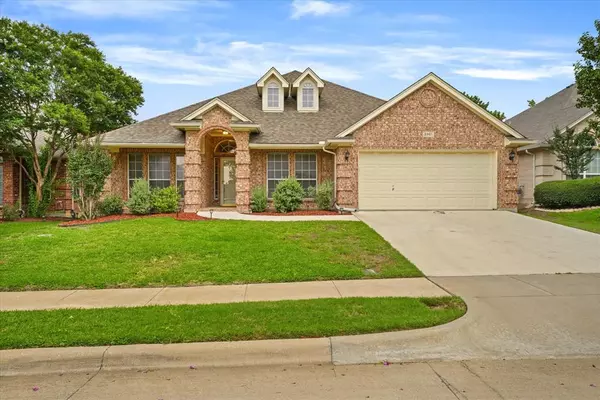For more information regarding the value of a property, please contact us for a free consultation.
2801 White Rock Drive Fort Worth, TX 76131
Want to know what your home might be worth? Contact us for a FREE valuation!

Our team is ready to help you sell your home for the highest possible price ASAP
Key Details
Property Type Single Family Home
Sub Type Single Family Residence
Listing Status Sold
Purchase Type For Sale
Square Footage 2,404 sqft
Price per Sqft $155
Subdivision Crossing At Fossil Creek The
MLS Listing ID 20625523
Sold Date 06/28/24
Style Traditional
Bedrooms 4
Full Baths 2
HOA Fees $38/ann
HOA Y/N Mandatory
Year Built 2002
Annual Tax Amount $7,748
Lot Size 6,621 Sqft
Acres 0.152
Property Description
Experience comfort and functionality in this well maintained 4-bedroom home located near I-35 and Western Center. The welcoming entry sets the tone as it flows gracefully into the formal areas. The front bedroom, with a glass-paneled door, offers versatility as a study or guest room. Discover a spacious and functional kitchen with an abundance of storage and natural light. The kitchen effortlessly opens to the breakfast area and family room, creating the perfect space for gatherings and relaxation. Retreat to your primary suite and spa-like bath with separate shower, garden tub, dual sinks and a huge walk-in closet. Unwind under the covered back patio, the perfect sanctuary for relaxation. Or embrace the community amenities with a stroll to the park or a refreshing dip in the community pool, adding a touch of leisure and joy to your everyday life.
Location
State TX
County Tarrant
Community Community Pool, Playground, Sidewalks
Direction GPS friendly. From I-35W, go west on Western Center Blvd., south on Old Denton Rd., west on Fossil Run Blvd., south on Table Rock, then west on White Rock. Home is on the right. From NE Loop 820, go north on Mark IV, east on Calico Rock, south on Searcy, then east on White Rock. Home is on left.
Rooms
Dining Room 2
Interior
Interior Features Built-in Features, Cable TV Available, Double Vanity, Granite Counters, High Speed Internet Available, Kitchen Island, Open Floorplan, Pantry, Walk-In Closet(s)
Heating Central, Fireplace(s), Natural Gas
Cooling Ceiling Fan(s), Central Air, Electric
Flooring Carpet, Ceramic Tile, Laminate, Luxury Vinyl Plank
Fireplaces Number 1
Fireplaces Type Family Room, Gas, Gas Logs
Appliance Electric Cooktop, Electric Oven, Gas Water Heater, Microwave
Heat Source Central, Fireplace(s), Natural Gas
Laundry Electric Dryer Hookup, Utility Room, Full Size W/D Area, Washer Hookup
Exterior
Exterior Feature Covered Patio/Porch, Rain Gutters
Garage Spaces 2.0
Fence Wood
Community Features Community Pool, Playground, Sidewalks
Utilities Available City Sewer, City Water, Community Mailbox, Individual Gas Meter, Individual Water Meter, Sidewalk
Roof Type Composition
Total Parking Spaces 2
Garage Yes
Building
Lot Description Interior Lot, Landscaped, Sprinkler System, Subdivision
Story One
Foundation Slab
Level or Stories One
Structure Type Brick
Schools
Elementary Schools Northbrook
Middle Schools Prairie Vista
High Schools Saginaw
School District Eagle Mt-Saginaw Isd
Others
Ownership Per tax
Acceptable Financing Cash, Conventional, FHA, VA Loan
Listing Terms Cash, Conventional, FHA, VA Loan
Financing Conventional
Read Less

©2024 North Texas Real Estate Information Systems.
Bought with Javier Puente • StoneBridge Real Estate
GET MORE INFORMATION




