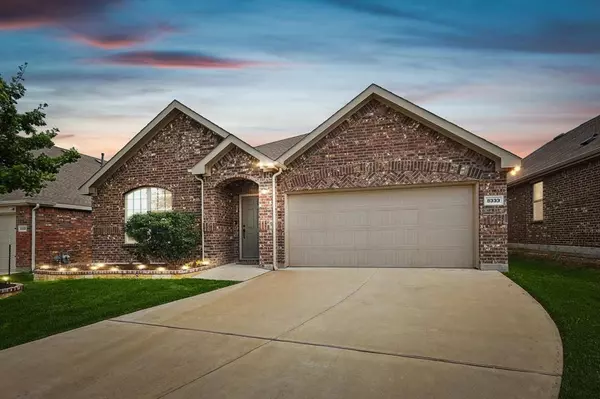For more information regarding the value of a property, please contact us for a free consultation.
8333 High Garden Street Fort Worth, TX 76123
Want to know what your home might be worth? Contact us for a FREE valuation!

Our team is ready to help you sell your home for the highest possible price ASAP
Key Details
Property Type Single Family Home
Sub Type Single Family Residence
Listing Status Sold
Purchase Type For Sale
Square Footage 2,344 sqft
Price per Sqft $149
Subdivision Primrose Xing Ph 4
MLS Listing ID 20609595
Sold Date 06/28/24
Style Traditional
Bedrooms 3
Full Baths 3
HOA Fees $37/qua
HOA Y/N Mandatory
Year Built 2019
Annual Tax Amount $7,806
Lot Size 5,488 Sqft
Acres 0.126
Lot Dimensions 50X15
Property Description
Honey stop the car!! This is the one! Welcome to 8333 High Garden in Fort Worth TX. Step into this beautiful well maintained home with an inviting open floor plan and tons of natural light. This home offers three Bedrooms, two full bathrooms, guest half bathroom, Office, an upstairs game room, formal dinning room, and an extended patio perfect for hosting family gatherings. Enjoy the community parks,playground, and swimming pool. Conveniently located 10 minutes from downtown Fort Worth, near shopping centers, and restaurants. Don't miss this one!
Location
State TX
County Tarrant
Community Community Pool, Playground
Direction Exit McPherson Blvd from the Chisholm Trail Parkway and head west. Turn right on Brewer Blvd, left on W. Risinger Rd., right on Sweet Flag Lane, left on High Garden St.... or just use GPS
Rooms
Dining Room 1
Interior
Interior Features Cable TV Available, High Speed Internet Available, Kitchen Island, Open Floorplan, Smart Home System, Walk-In Closet(s)
Heating Central, Electric, Fireplace(s)
Cooling Ceiling Fan(s), Central Air, Electric
Flooring Carpet, Luxury Vinyl Plank
Fireplaces Number 1
Fireplaces Type Decorative, Gas Logs, Living Room
Appliance Dishwasher, Disposal, Gas Range, Microwave
Heat Source Central, Electric, Fireplace(s)
Laundry Electric Dryer Hookup, Gas Dryer Hookup, Utility Room
Exterior
Exterior Feature Covered Patio/Porch, Rain Gutters, Lighting
Garage Spaces 2.0
Fence Wood
Community Features Community Pool, Playground
Utilities Available Asphalt, Cable Available, City Sewer, City Water, Community Mailbox, Concrete, Curbs, Electricity Available
Roof Type Composition
Garage Yes
Building
Lot Description Interior Lot, Landscaped
Story Two
Foundation Slab
Level or Stories Two
Structure Type Brick,Siding
Schools
Elementary Schools June W Davis
Middle Schools Summer Creek
High Schools North Crowley
School District Crowley Isd
Others
Ownership See Taxes
Acceptable Financing Cash, Conventional, FHA Assumable, VA Loan
Listing Terms Cash, Conventional, FHA Assumable, VA Loan
Financing Conventional
Read Less

©2024 North Texas Real Estate Information Systems.
Bought with Kimm Dillard • EXIT Realty Elite
GET MORE INFORMATION




