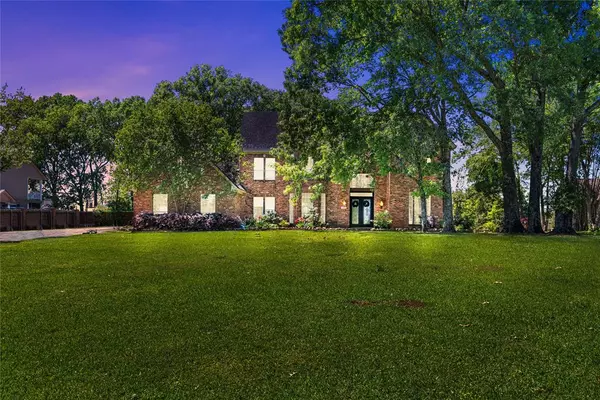For more information regarding the value of a property, please contact us for a free consultation.
3440 Calumet Drive Shreveport, LA 71107
Want to know what your home might be worth? Contact us for a FREE valuation!

Our team is ready to help you sell your home for the highest possible price ASAP
Key Details
Property Type Single Family Home
Sub Type Single Family Residence
Listing Status Sold
Purchase Type For Sale
Square Footage 3,689 sqft
Price per Sqft $218
Subdivision Wiener Point Estates
MLS Listing ID 20588952
Sold Date 07/03/24
Bedrooms 5
Full Baths 3
Half Baths 1
HOA Fees $50/ann
HOA Y/N Mandatory
Year Built 1993
Annual Tax Amount $7,390
Lot Size 1.220 Acres
Acres 1.22
Property Description
Welcome to your dream lakefront retreat! This updated, gorgeous property offers unrivaled water views and direct access to the highly desirable Cross Lake, ensuring breathtaking sunsets daily. Boasting 5 bedrooms and 3.5 baths, including a remote master suite with its own balcony, this home offers ample space for family and guests. A bonus room off of the fifth bedroom and separate office provide flexibility, while a formal dining area adds elegance. Modern design elements throughout, including a double staircase, elevates the pristine beauty of this home. Outside, a covered patio, outside living room with a stone fireplace and outdoor kitchen beckons for al fresco dining and relaxation at any time. Entertainment awaits at the two-slip boat house with a slide, outdoor shower, storage and more, making it perfect for lake gatherings. Situated on a sprawling 1.2-acre lot in the immaculate gated community of Wiener Point Estates, this property is an oasis of relaxation and entertainment.
Location
State LA
County Caddo
Direction North Shore of Cross Lake, GPS, Google Maps
Rooms
Dining Room 1
Interior
Interior Features Built-in Features, Built-in Wine Cooler, Cable TV Available, Cathedral Ceiling(s), Chandelier, Decorative Lighting, Double Vanity, Dry Bar, Eat-in Kitchen, Flat Screen Wiring, Granite Counters, High Speed Internet Available, Kitchen Island, Multiple Staircases, Natural Woodwork, Open Floorplan, Other, Pantry, Vaulted Ceiling(s), Walk-In Closet(s)
Heating Central, Fireplace(s)
Cooling Ceiling Fan(s), Central Air
Flooring Brick, Carpet, Ceramic Tile, Wood
Fireplaces Number 2
Fireplaces Type Brick, Gas Starter, Living Room, Outside, Stone, Wood Burning
Appliance Dishwasher, Disposal, Gas Cooktop, Microwave, Double Oven, Vented Exhaust Fan
Heat Source Central, Fireplace(s)
Laundry Utility Room
Exterior
Exterior Feature Balcony, Boat Slip, Covered Patio/Porch, Dock, Fire Pit, Outdoor Kitchen, Outdoor Living Center, Outdoor Shower, Other
Garage Spaces 3.0
Utilities Available Cable Available, City Sewer, City Water, Concrete
Waterfront Description Dock – Covered,Lake Front,Personal Watercraft Lift
Roof Type Shingle
Total Parking Spaces 3
Garage Yes
Building
Lot Description Acreage, Landscaped, Lrg. Backyard Grass, Other, Sprinkler System, Subdivision, Water/Lake View, Waterfront
Story Two
Foundation Slab
Level or Stories Two
Structure Type Brick
Schools
Elementary Schools Caddo Isd Schools
Middle Schools Caddo Isd Schools
High Schools Caddo Isd Schools
School District Caddo Psb
Others
Ownership Owner
Financing Cash
Read Less

©2024 North Texas Real Estate Information Systems.
Bought with Jennifer Cantrell • Keller Williams Northwest



