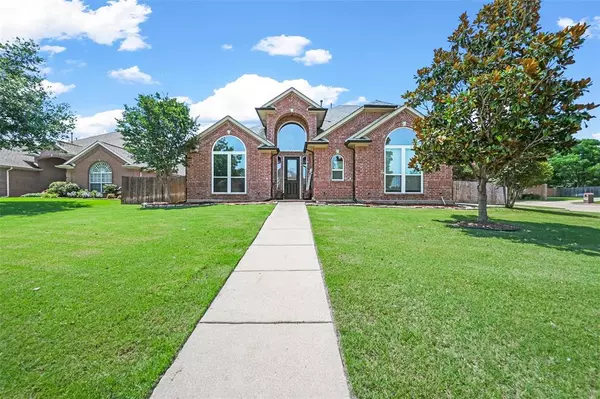For more information regarding the value of a property, please contact us for a free consultation.
2406 Summer Glen Court Arlington, TX 76001
Want to know what your home might be worth? Contact us for a FREE valuation!

Our team is ready to help you sell your home for the highest possible price ASAP
Key Details
Property Type Single Family Home
Sub Type Single Family Residence
Listing Status Sold
Purchase Type For Sale
Square Footage 2,874 sqft
Price per Sqft $147
Subdivision Summerbrooke Estates
MLS Listing ID 20628582
Sold Date 07/02/24
Style Traditional
Bedrooms 4
Full Baths 2
Half Baths 1
HOA Fees $25/ann
HOA Y/N Mandatory
Year Built 1999
Annual Tax Amount $8,379
Lot Size 0.292 Acres
Acres 0.292
Property Description
Fantastic home in Southwest Arlington priced to sell and in Highly sought out Mansfield ISD. This beautiful well maintained 4 bedrooms, 2 & ½ bath home checks so many boxes. Located in an established quaint neighborhood on a cul-de-sac and corner lot right off Turner Way. Approximately 30 homes in this neighborhood with an HOA that is self-managed. Home features larger bedrooms, large walk-in attic upstairs for all your storage needs, Nice size kitchen with new granite countertops. Home has an open floor plan and is light and bright. Don't miss out on this oversized backyard perfect for entertaining and has a timer controlled drip system for hanging baskets and vegetable garden. located on the side of the home.
Refrigerator, washer, dryer, fire pit, TV stand, book cases on the both sides of fireplace stay.
Sellers have Choice Home Warranty on the home since purchase in 2019.
Listing will be active on Thursday for showings. Open house Saturday from noon to 2 PM.
Location
State TX
County Tarrant
Direction Cooper St south of I-20, left on Turner Way go right to Summer Glen Dr and turn right on Summer Glen Ct, house is on right.
Rooms
Dining Room 2
Interior
Interior Features Cable TV Available, Chandelier, Eat-in Kitchen, Flat Screen Wiring, Granite Counters, High Speed Internet Available, Kitchen Island, Open Floorplan, Pantry
Heating Central, Natural Gas
Cooling Central Air
Flooring Carpet, Tile
Fireplaces Number 2
Fireplaces Type Bath, Double Sided, Family Room, Gas, Gas Logs, Gas Starter, Glass Doors, Master Bedroom
Appliance Dishwasher, Disposal, Electric Oven, Gas Cooktop, Gas Water Heater, Microwave, Plumbed For Gas in Kitchen
Heat Source Central, Natural Gas
Laundry Electric Dryer Hookup, Utility Room, Full Size W/D Area, Stacked W/D Area, Washer Hookup
Exterior
Exterior Feature Covered Patio/Porch, Rain Gutters, Lighting, Storage
Garage Spaces 2.0
Fence Wood
Utilities Available City Sewer, City Water, Curbs
Roof Type Composition
Total Parking Spaces 2
Garage Yes
Building
Lot Description Corner Lot, Cul-De-Sac, Few Trees, Landscaped, Lrg. Backyard Grass, Subdivision
Story Two
Foundation Slab
Level or Stories Two
Structure Type Brick
Schools
Elementary Schools Carol Holt
Middle Schools Howard
High Schools Legacy
School District Mansfield Isd
Others
Restrictions Deed,Unknown Encumbrance(s)
Ownership James and Lindsey Miller
Acceptable Financing Cash, Conventional, FHA, VA Loan
Listing Terms Cash, Conventional, FHA, VA Loan
Financing Conventional
Special Listing Condition Deed Restrictions
Read Less

©2024 North Texas Real Estate Information Systems.
Bought with Thuong Ngoc Huynh • LPT Realty LLC
GET MORE INFORMATION




