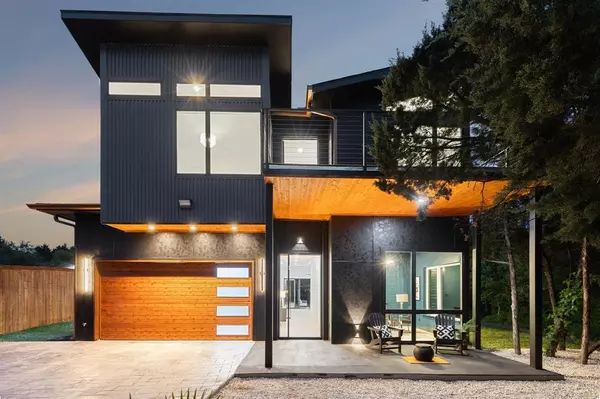For more information regarding the value of a property, please contact us for a free consultation.
5519 Leeway Drive Dallas, TX 75236
Want to know what your home might be worth? Contact us for a FREE valuation!

Our team is ready to help you sell your home for the highest possible price ASAP
Key Details
Property Type Single Family Home
Sub Type Single Family Residence
Listing Status Sold
Purchase Type For Sale
Square Footage 3,464 sqft
Price per Sqft $288
Subdivision Red Bird 07
MLS Listing ID 20593066
Sold Date 07/08/24
Style Contemporary/Modern
Bedrooms 4
Full Baths 3
HOA Y/N None
Year Built 2022
Annual Tax Amount $11,398
Lot Size 0.934 Acres
Acres 0.934
Property Description
Nestled away on nearly an acre of heavily wooded lot stunning modern new construction home features sleek architectural design, high-end finishes, an abundance of natural light w captivating floor to ceiling windows throughout & lush treehouse serenity. Oak wood flooring, all exterior doors are custom fabricated metal doors, drop set ceilings w led lighting & an elegant floating staircase. Primary suite is a true sanctuary, offering a spa-like en suite luxury bath, a sauna, & a spacious WIC. Adjacent to primary is a large 2nd living space perfect for whatever serves your lifestyle most. This home also features 2 terraces built 100% of steel & a birds nest rooftop w breathtaking sunset views. Custom outdoor kitchen w infrared patio heaters excellent for entertaining year round. 30'x40' workshop w dual garage bays on property w power & water poured w piers to support a hydraulic car lift! Lawn has been fully seeded & your land will be blooming before end of the season. Home has it all!
Location
State TX
County Dallas
Direction From US-67 N: Take the exit onto I-20 W to Fort Worth, Take exit 461 to Cedar Ridge Drive, Turn left to Escuela Drive, Turn right at the 1st cross street to N Cedar Ridge Drive, Turn left to W Red Bird Lane, Turn right to Cliff Haven Drive, Turn left to Leeway Drive, Property is on the left
Rooms
Dining Room 1
Interior
Interior Features Decorative Lighting, High Speed Internet Available, Kitchen Island, Walk-In Closet(s)
Heating Central, Natural Gas, Propane
Cooling Central Air, Electric
Flooring Ceramic Tile, Wood
Fireplaces Number 1
Fireplaces Type Electric
Appliance Microwave
Heat Source Central, Natural Gas, Propane
Laundry Full Size W/D Area
Exterior
Exterior Feature Attached Grill, Balcony, Covered Deck, Covered Patio/Porch, Rain Gutters, Lighting
Garage Spaces 2.0
Fence Chain Link, Wire, Wood
Utilities Available Aerobic Septic, Asphalt, City Water, No Sewer
Roof Type Composition
Total Parking Spaces 2
Garage Yes
Building
Lot Description Acreage, Interior Lot, Landscaped, Many Trees, Sprinkler System
Story Two
Foundation Slab
Level or Stories Two
Structure Type Stucco
Schools
Elementary Schools Bilhartz
Middle Schools Kennemer
High Schools Duncanville
School District Duncanville Isd
Others
Ownership See Agent
Acceptable Financing Cash, Conventional, FHA, VA Loan
Listing Terms Cash, Conventional, FHA, VA Loan
Financing VA
Special Listing Condition Aerial Photo
Read Less

©2024 North Texas Real Estate Information Systems.
Bought with Phung Truong • SUMMIT, REALTORS
GET MORE INFORMATION


