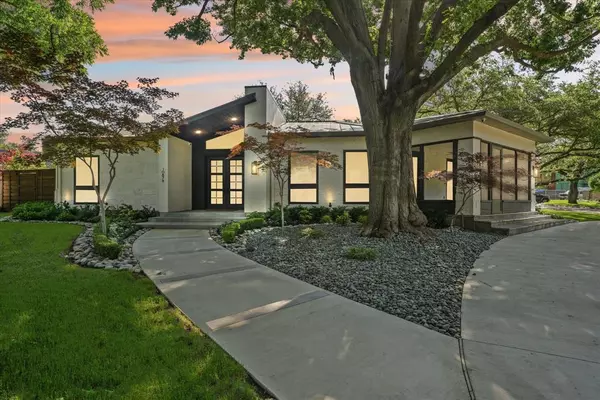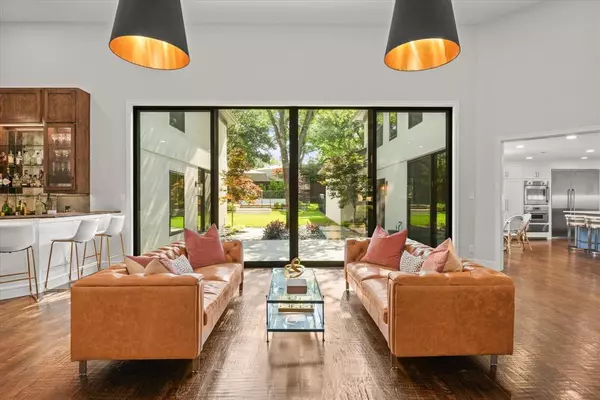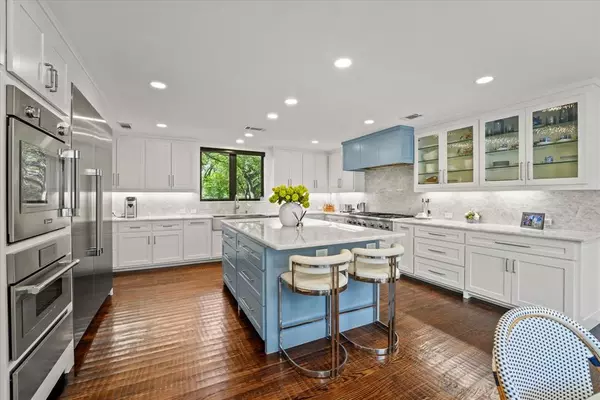For more information regarding the value of a property, please contact us for a free consultation.
10878 Crooked Creek Drive Dallas, TX 75229
Want to know what your home might be worth? Contact us for a FREE valuation!

Our team is ready to help you sell your home for the highest possible price ASAP
Key Details
Property Type Single Family Home
Sub Type Single Family Residence
Listing Status Sold
Purchase Type For Sale
Square Footage 5,745 sqft
Price per Sqft $635
Subdivision Royal Creek Acres
MLS Listing ID 20619080
Sold Date 07/09/24
Style Contemporary/Modern
Bedrooms 5
Full Baths 5
Half Baths 1
HOA Y/N None
Year Built 1973
Annual Tax Amount $41,381
Lot Size 0.571 Acres
Acres 0.571
Property Description
Discover this luxurious residence nestled on a half-acre corner lot! Fully renovated in 2021, this smart home features a Savant audio and video system, 5 bedrooms, 5.5 bathrooms, a spacious living room, and a game room. As you enter, a grand foyer leads to expansive living spaces adorned with designer fixtures and luxurious finishes. The open layout seamlessly connects the living and dining areas to the lavish kitchen, equipped with top-of-the-line Thermador appliances. The primary suite is an oasis, featuring a spa-like en-suite bathroom with a soaking tub, a custom shower, and a walk-in closet. Additional bedrooms each boast their own en-suite bath. Outside, you'll find a meticulously landscaped courtyard with a sparkling pool, a cabana, and an outdoor kitchen that provides the perfect setting for gatherings and pets. Conveniently located near shopping and entertainment. Don't miss the chance to call this exquisite residence your home!
Location
State TX
County Dallas
Direction Please use GPS.
Rooms
Dining Room 2
Interior
Interior Features Built-in Features, Cable TV Available, Decorative Lighting, Double Vanity, Eat-in Kitchen, Granite Counters, High Speed Internet Available, In-Law Suite Floorplan, Kitchen Island, Multiple Staircases, Open Floorplan, Pantry, Walk-In Closet(s), Wet Bar, Second Primary Bedroom
Heating Central, Natural Gas
Cooling Central Air, Electric
Flooring Ceramic Tile, Wood
Fireplaces Number 2
Fireplaces Type Gas, Gas Logs, Gas Starter, Master Bedroom
Appliance Built-in Gas Range, Built-in Refrigerator, Commercial Grade Range, Commercial Grade Vent, Dishwasher, Disposal, Gas Cooktop, Gas Water Heater, Microwave, Plumbed For Gas in Kitchen, Refrigerator, Vented Exhaust Fan
Heat Source Central, Natural Gas
Laundry Full Size W/D Area
Exterior
Exterior Feature Courtyard, Covered Patio/Porch, Rain Gutters, Lighting, Private Yard
Garage Spaces 3.0
Fence Wood
Utilities Available City Sewer, City Water
Roof Type Metal
Total Parking Spaces 3
Garage Yes
Private Pool 1
Building
Lot Description Corner Lot, Cul-De-Sac, Few Trees, Landscaped, Lrg. Backyard Grass, Sprinkler System, Subdivision
Story Two
Foundation Slab
Level or Stories Two
Schools
Elementary Schools Withers
Middle Schools Walker
High Schools White
School District Dallas Isd
Others
Ownership SEE OFFER INSTRUCTIONS
Acceptable Financing Cash, Conventional
Listing Terms Cash, Conventional
Financing Conventional
Special Listing Condition Aerial Photo
Read Less

©2024 North Texas Real Estate Information Systems.
Bought with Destiny Jimenez Arias • Keller Williams Urban Dallas
GET MORE INFORMATION




