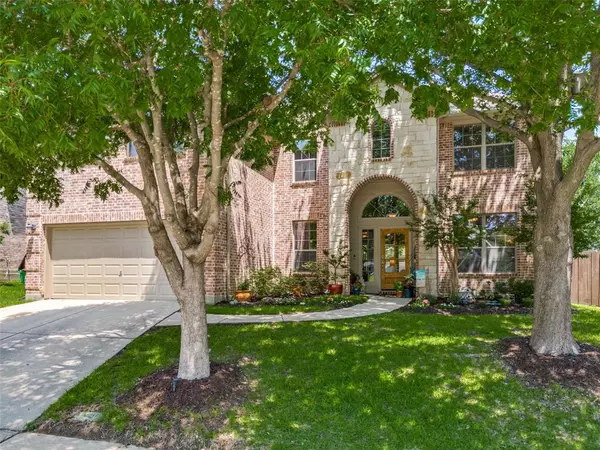For more information regarding the value of a property, please contact us for a free consultation.
2704 Elmwood Court Mckinney, TX 75071
Want to know what your home might be worth? Contact us for a FREE valuation!

Our team is ready to help you sell your home for the highest possible price ASAP
Key Details
Property Type Single Family Home
Sub Type Single Family Residence
Listing Status Sold
Purchase Type For Sale
Square Footage 2,889 sqft
Price per Sqft $199
Subdivision Timber Creek Ph I
MLS Listing ID 20628838
Sold Date 07/08/24
Style Traditional
Bedrooms 4
Full Baths 3
Half Baths 1
HOA Fees $34
HOA Y/N Mandatory
Year Built 2006
Annual Tax Amount $6,769
Lot Size 9,583 Sqft
Acres 0.22
Property Description
Imagine life in Timber Creek with scenic walks along tree-lined trails, a serene catch-and-release pond with fountain, and a short stroll to the community pool complete with walk-in entry and tanning ledges. Nestled in a quiet cul-de-sac, this incredible updated home features an open floor plan perfect for entertaining. Chefs love the updated kitchen which boasts a dining area with shiplap wall, granite countertops, a walk-in pantry, and ample storage. The primary suite, with a cozy sitting area overlooking the backyard, includes a spacious bath with dual sinks, a deep garden tub, separate shower, and walk-in closet. Private study with authentic barn door is a true standout feature. Upstairs has plenty of space to spread out with 3 generous-sized bedrooms, 2 full baths, and a large versatile game room. Step outside and enjoy the expansive backyard with covered patio and patio extension. UPDATES GALORE—please refer to the attachment for a complete list.
Location
State TX
County Collin
Community Community Pool, Community Sprinkler, Curbs, Fishing, Greenbelt, Jogging Path/Bike Path, Playground, Pool, Sidewalks, Other
Direction Please use GPS
Rooms
Dining Room 2
Interior
Interior Features Cable TV Available, Decorative Lighting, Eat-in Kitchen, Granite Counters, High Speed Internet Available, Open Floorplan, Pantry, Vaulted Ceiling(s), Walk-In Closet(s)
Heating Central, Electric, Fireplace(s)
Cooling Ceiling Fan(s), Central Air, Electric
Flooring Carpet, Ceramic Tile, Luxury Vinyl Plank
Fireplaces Number 1
Fireplaces Type Living Room, Wood Burning
Appliance Dishwasher, Disposal, Electric Range, Microwave
Heat Source Central, Electric, Fireplace(s)
Laundry Electric Dryer Hookup, Utility Room, Full Size W/D Area, Washer Hookup
Exterior
Exterior Feature Covered Patio/Porch, Garden(s), Rain Gutters, Lighting
Garage Spaces 2.0
Fence Privacy, Wood
Community Features Community Pool, Community Sprinkler, Curbs, Fishing, Greenbelt, Jogging Path/Bike Path, Playground, Pool, Sidewalks, Other
Utilities Available Cable Available, City Sewer, City Water, Concrete, Curbs, Sidewalk, Underground Utilities
Roof Type Composition
Total Parking Spaces 2
Garage Yes
Building
Lot Description Cul-De-Sac, Few Trees, Interior Lot, Landscaped, Lrg. Backyard Grass, Sprinkler System, Subdivision
Story Two
Foundation Slab
Level or Stories Two
Structure Type Brick,Fiber Cement
Schools
Elementary Schools Naomi Press
Middle Schools Johnson
High Schools Mckinney North
School District Mckinney Isd
Others
Restrictions Deed
Ownership Of Record
Acceptable Financing Cash, Conventional, FHA, VA Loan
Listing Terms Cash, Conventional, FHA, VA Loan
Financing Conventional
Special Listing Condition Aerial Photo, Deed Restrictions, Survey Available
Read Less

©2025 North Texas Real Estate Information Systems.
Bought with Bart Tracy • Epique Realty LLC



