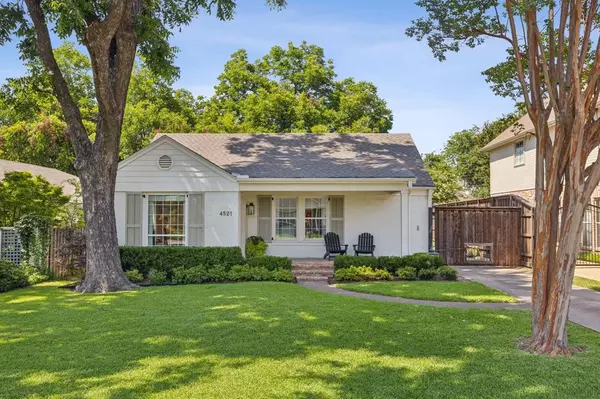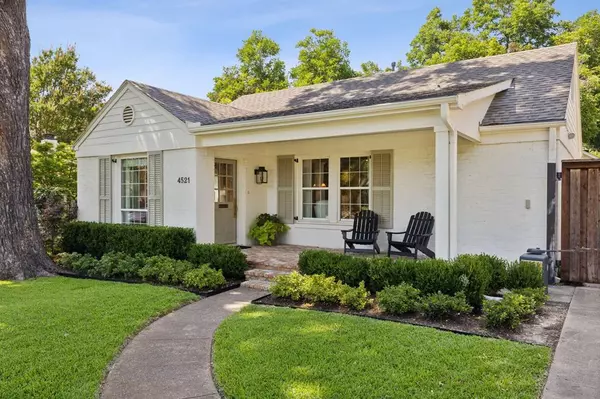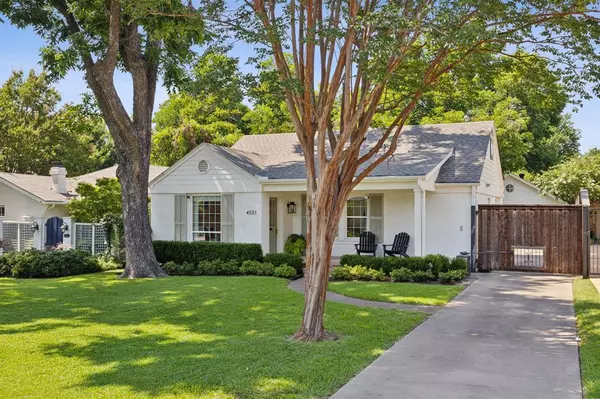For more information regarding the value of a property, please contact us for a free consultation.
4521 W Amherst Avenue Dallas, TX 75209
Want to know what your home might be worth? Contact us for a FREE valuation!

Our team is ready to help you sell your home for the highest possible price ASAP
Key Details
Property Type Single Family Home
Sub Type Single Family Residence
Listing Status Sold
Purchase Type For Sale
Square Footage 1,478 sqft
Price per Sqft $605
Subdivision Linwood Place
MLS Listing ID 20646343
Sold Date 07/10/24
Style Traditional
Bedrooms 2
Full Baths 2
HOA Y/N None
Year Built 1939
Lot Size 7,274 Sqft
Acres 0.167
Lot Dimensions 50x150
Property Description
MULTIPLE OFFER DEADLINE 6.18.24 AT 5 PM CST. Welcome home to this charming cottage located in highly sought after Briarwood! With so many special updates including new exterior paint and landscaping, gorgeous new front door, added front covered porch with exposed brick floor, and fresh lighting. This is not one to miss! Step indoors to light filled formal living, open floorplan leads you to dining room, and then to eat in kitchen complete with stainless steel appliances and breakfast bar. Attached family room with built-in desk overlooks beautiful backyard with trees. Fabulous primary suite with dual sinks, and walk-in closet that leads into utility room, making laundry a breeze! The most darling secondary bedroom with blackout privacy shades. Full hall bath features vanity and garden tub. Home showcases beautiful hardwood floors throughout. Attached garage with additional cedar closet, and accessory unit. A short walk to neighborhood restaurants, shopping, & attractions.
Location
State TX
County Dallas
Community Restaurant
Direction Going West on Lovers, take a right on Elsby, right on Amherst. Home will be on your left. You may park on the street.
Rooms
Dining Room 1
Interior
Interior Features Built-in Features, Cable TV Available, Chandelier, Decorative Lighting, Eat-in Kitchen, Flat Screen Wiring, Granite Counters, High Speed Internet Available, Open Floorplan, Pantry, Walk-In Closet(s)
Heating Central, Natural Gas
Cooling Ceiling Fan(s), Central Air, Electric
Flooring Hardwood, Other
Fireplaces Number 1
Fireplaces Type Decorative, Ventless
Appliance Dishwasher, Disposal, Gas Range, Microwave, Refrigerator, Water Purifier
Heat Source Central, Natural Gas
Laundry Electric Dryer Hookup, Utility Room, Full Size W/D Area, Washer Hookup
Exterior
Exterior Feature Rain Gutters, Lighting
Garage Spaces 1.0
Fence Wood
Community Features Restaurant
Utilities Available Cable Available, City Sewer, City Water, Concrete, Curbs, Electricity Connected, Sidewalk
Roof Type Composition,Shingle
Total Parking Spaces 1
Garage Yes
Building
Lot Description Few Trees, Interior Lot, Landscaped, Sprinkler System
Story One
Foundation Pillar/Post/Pier
Level or Stories One
Structure Type Brick
Schools
Elementary Schools Polk
Middle Schools Cary
High Schools Jefferson
School District Dallas Isd
Others
Ownership Please see agent
Acceptable Financing Cash, Conventional, Other
Listing Terms Cash, Conventional, Other
Financing Cash
Read Less

©2024 North Texas Real Estate Information Systems.
Bought with Eric Skeen • Briggs Freeman Sotheby's Int'l
GET MORE INFORMATION




