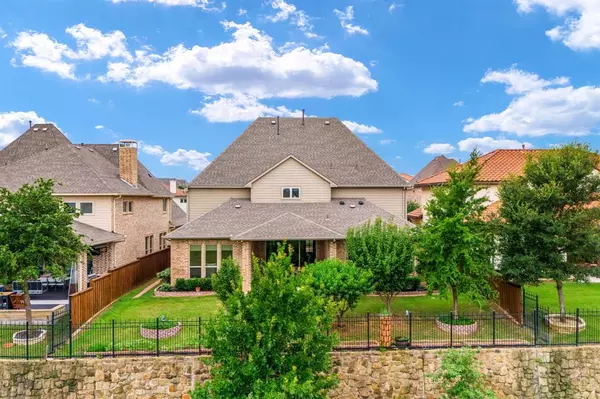For more information regarding the value of a property, please contact us for a free consultation.
3005 Dancourt Drive Irving, TX 75063
Want to know what your home might be worth? Contact us for a FREE valuation!

Our team is ready to help you sell your home for the highest possible price ASAP
Key Details
Property Type Single Family Home
Sub Type Single Family Residence
Listing Status Sold
Purchase Type For Sale
Square Footage 3,720 sqft
Price per Sqft $309
Subdivision Bridges Of Las Colinas Ph 2B-East
MLS Listing ID 20637834
Sold Date 07/09/24
Style Traditional
Bedrooms 4
Full Baths 4
Half Baths 1
HOA Fees $237/ann
HOA Y/N Mandatory
Year Built 2016
Annual Tax Amount $20,567
Lot Size 8,363 Sqft
Acres 0.192
Property Description
Welcome to 3005 Dancourt, a stunning home that exemplifies luxury with 2 downstairs bedrooms and a 3 car garage. The current owners selected this premium lot with uninhibited canal views and the privacy that goes along it. The owners have upgraded multiple aspects of this home including engineered hardwood floors, appliances, windows and more. This home boasts exceptional living spaces and a spacious covered patio with grill. Come inside to discover a blend of modern charm. The main living features sliding doors to entertain indoors and outdoors. The downstairs primary offers ample space with bay window, large bath and convenient attached walk in closet and laundry. The oversized upstairs gameroom is great for relaxing and the true media features surround sound wiring. All 4 bedrooms features full baths and walk in closets. Relax in the private front courtyard, upstairs balcony or large covered patio overlooking the canals. Enjoy the 2 neighborhood parks or a stroll on the canal!
Location
State TX
County Dallas
Community Park, Sidewalks
Direction 114 to Beltline, Rt on W Royal Lane, Rt on Durand Drive, Rt on Rialto and Rt on Dancourt.
Rooms
Dining Room 1
Interior
Interior Features Cable TV Available, Cathedral Ceiling(s), Chandelier, Eat-in Kitchen, Granite Counters, High Speed Internet Available, Kitchen Island, Open Floorplan, Vaulted Ceiling(s), Walk-In Closet(s)
Heating Natural Gas
Cooling Ceiling Fan(s), Central Air
Flooring Clay, Hardwood
Appliance Dishwasher, Electric Cooktop, Gas Water Heater, Microwave, Double Oven, Plumbed For Gas in Kitchen
Heat Source Natural Gas
Exterior
Garage Spaces 3.0
Fence Metal, Wood
Community Features Park, Sidewalks
Utilities Available Cable Available, City Sewer, Electricity Available, Electricity Connected, Individual Gas Meter, Individual Water Meter, Phone Available, Sewer Available, Sidewalk, Underground Utilities
Roof Type Composition
Total Parking Spaces 3
Garage Yes
Building
Lot Description Adjacent to Greenbelt, Greenbelt
Story Two
Foundation Slab
Level or Stories Two
Structure Type Brick
Schools
Elementary Schools Richard J Lee
Middle Schools Coppellwes
High Schools Coppell
School District Coppell Isd
Others
Restrictions Development
Ownership Yinghua Lin
Financing Conventional
Read Less

©2024 North Texas Real Estate Information Systems.
Bought with Jumana Maarouf • D&B Brokerage Services LLC
GET MORE INFORMATION




