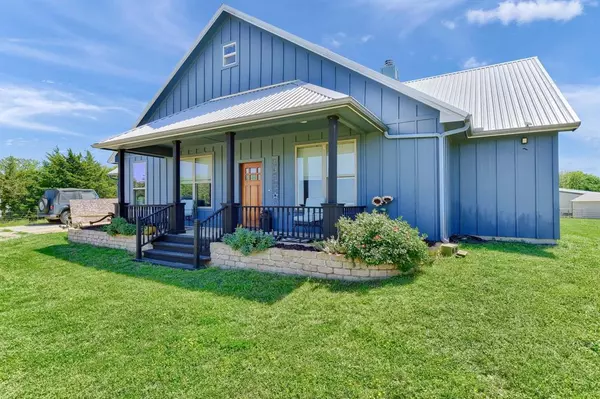For more information regarding the value of a property, please contact us for a free consultation.
1134 Riley Road Whitesboro, TX 76273
Want to know what your home might be worth? Contact us for a FREE valuation!

Our team is ready to help you sell your home for the highest possible price ASAP
Key Details
Property Type Single Family Home
Sub Type Single Family Residence
Listing Status Sold
Purchase Type For Sale
Square Footage 1,650 sqft
Price per Sqft $349
Subdivision Davis Estates
MLS Listing ID 20582992
Sold Date 07/11/24
Style Contemporary/Modern,Ranch,Traditional
Bedrooms 3
Full Baths 2
HOA Y/N None
Year Built 2020
Annual Tax Amount $6,994
Lot Size 5.933 Acres
Acres 5.933
Property Description
Country lifestyle! Looking for space to spread out and enjoy your privacy, this is it! This home is custom built and loaded with amazing features. Fabulous open floorplan with the perfect country kitchen. Large island with farm sink and granite countertops. Stainless steel appliances and pantry with lots of cabinet space storage. Kitchen overlooks the huge family room with decorative fireplace and built in shelves. Huge picture frame windows for natural lighting to look out to the covered back porch and yard for entertaining space with your guests. Master Primary is to die for! Huge bathroom with his and hers sinks, large walk in closet, and separate shower with claw tub. Large covered front porch, to enjoy the view of the property and sip on your favorite beverage enjoying your privacy. 20x10 Green house for the green thumb, 20x10 storage shed, 10x10 loafing shed with pasture for the farm animals, large pond for fishing. Room for the toys, with oversized garage and a RV Carport.
Location
State TX
County Grayson
Community Perimeter Fencing, Rv Parking
Direction GPS
Rooms
Dining Room 0
Interior
Interior Features Built-in Features, Cable TV Available, Decorative Lighting, Eat-in Kitchen, Flat Screen Wiring, Granite Counters, High Speed Internet Available, Kitchen Island, Open Floorplan, Pantry, Walk-In Closet(s)
Heating Central, Electric, Fireplace(s), Heat Pump, Propane
Cooling Ceiling Fan(s), Central Air, Electric
Flooring Laminate, Linoleum, Tile, Vinyl
Fireplaces Number 1
Fireplaces Type Decorative, Family Room, Propane, Wood Burning
Appliance Dishwasher, Gas Cooktop, Gas Oven, Gas Range, Microwave, Plumbed For Gas in Kitchen
Heat Source Central, Electric, Fireplace(s), Heat Pump, Propane
Laundry Utility Room, Full Size W/D Area, Washer Hookup
Exterior
Exterior Feature Awning(s), Covered Deck, Covered Patio/Porch, Private Yard, RV Hookup, Storage, Storm Cellar
Garage Spaces 2.0
Carport Spaces 1
Fence Cross Fenced, Full, Metal, Perimeter, Privacy, Wire
Community Features Perimeter Fencing, RV Parking
Utilities Available Aerobic Septic, Co-op Electric, Co-op Water
Roof Type Metal
Total Parking Spaces 3
Garage Yes
Building
Lot Description Acreage, Agricultural, Landscaped, Lrg. Backyard Grass, Many Trees, Oak, Pasture, Tank/ Pond
Story One
Foundation Slab
Level or Stories One
Structure Type Fiber Cement,Siding
Schools
Elementary Schools Whitesboro
Middle Schools Whitesboro
High Schools Whitesboro
School District Whitesboro Isd
Others
Restrictions No Mobile Home
Ownership Bishop
Acceptable Financing Cash, Conventional, FHA, USDA Loan, VA Loan
Listing Terms Cash, Conventional, FHA, USDA Loan, VA Loan
Financing Conventional
Special Listing Condition Aerial Photo
Read Less

©2024 North Texas Real Estate Information Systems.
Bought with Deb Wells • LivingWell Realty



