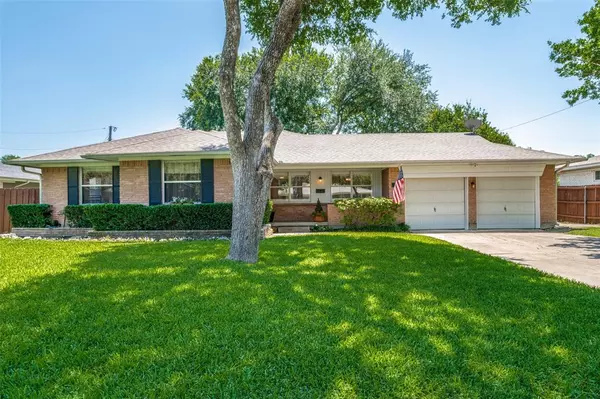For more information regarding the value of a property, please contact us for a free consultation.
3346 Leahy Drive Dallas, TX 75229
Want to know what your home might be worth? Contact us for a FREE valuation!

Our team is ready to help you sell your home for the highest possible price ASAP
Key Details
Property Type Single Family Home
Sub Type Single Family Residence
Listing Status Sold
Purchase Type For Sale
Square Footage 1,628 sqft
Price per Sqft $334
Subdivision Webster Grove
MLS Listing ID 20618633
Sold Date 07/19/24
Style Traditional
Bedrooms 3
Full Baths 2
HOA Y/N None
Year Built 1956
Annual Tax Amount $10,863
Lot Size 10,193 Sqft
Acres 0.234
Lot Dimensions 80 x 127
Property Description
Fall in love w this exceptional home, featuring designer touches thruout, w incredible charm & exciting mechanical details! The handsome front door opens to wood floors, flowing thruout most of the home. Plantation shutters surround the front living, dining & kitchen. Saltillo tile flooring adds charm to the den & remodeled kitchen, boasting stainless steel appliances, rare custom built butcher block counters & hand painted tile backsplash. Double pane windows invite lots of natural light, w custom window treatments thruout. Enjoy all new interior & exterior doors & light fixtures too! The impressive master bath has been remodeled w all Kohler features & a large walkin closet! Open to the kitchen, the cozy den at the back of the home features a handsome wood burning brick fireplace, w glass doors that open to a large wood deck & expansive, heavily treed back yd w freshly stained wood fence. Recent roof, radiant barrier, sewer line, HVAC & hot water heater! Garage completely remodeled!
Location
State TX
County Dallas
Direction Going W on Royal Ln, pass Marsh Ln to Right on Beauty. Leahy will be first street on Left. 3346 Leahy Dr is the 3rd house on the Left facing North.
Rooms
Dining Room 2
Interior
Interior Features Built-in Features, Cable TV Available, Chandelier, Decorative Lighting, Eat-in Kitchen, Flat Screen Wiring, High Speed Internet Available, Pantry, Tile Counters, Walk-In Closet(s)
Heating Central, Natural Gas
Cooling Central Air, Electric
Flooring Tile, Wood
Fireplaces Number 1
Fireplaces Type Brick, Wood Burning
Appliance Dishwasher, Electric Cooktop, Refrigerator
Heat Source Central, Natural Gas
Laundry Electric Dryer Hookup, Washer Hookup
Exterior
Exterior Feature Rain Gutters, Lighting
Garage Spaces 2.0
Fence Back Yard, Wood
Utilities Available Alley, City Sewer, City Water, Concrete, Curbs, Individual Gas Meter, Individual Water Meter
Roof Type Composition,Shingle
Total Parking Spaces 2
Garage Yes
Building
Lot Description Interior Lot, Landscaped, Lrg. Backyard Grass, Many Trees, Sprinkler System
Story One
Foundation Pillar/Post/Pier
Level or Stories One
Structure Type Brick
Schools
Elementary Schools Degolyer
Middle Schools Marsh
High Schools White
School District Dallas Isd
Others
Ownership See Agent
Acceptable Financing Cash, Conventional
Listing Terms Cash, Conventional
Financing Conventional
Read Less

©2025 North Texas Real Estate Information Systems.
Bought with Shelly Tillery • Allie Beth Allman & Assoc.



