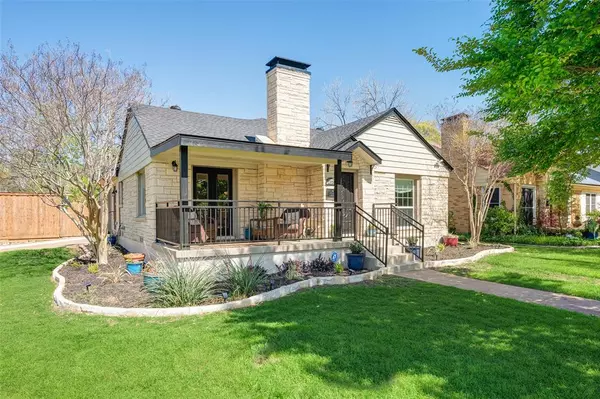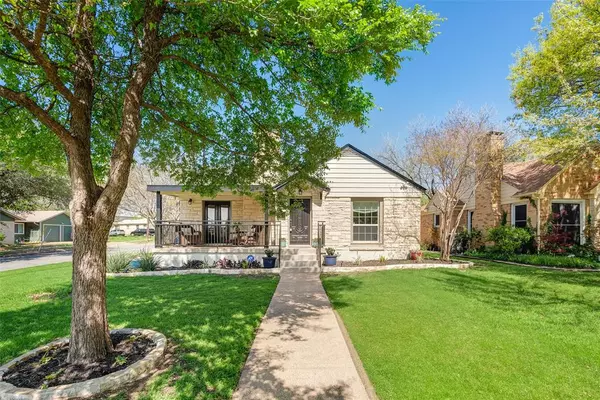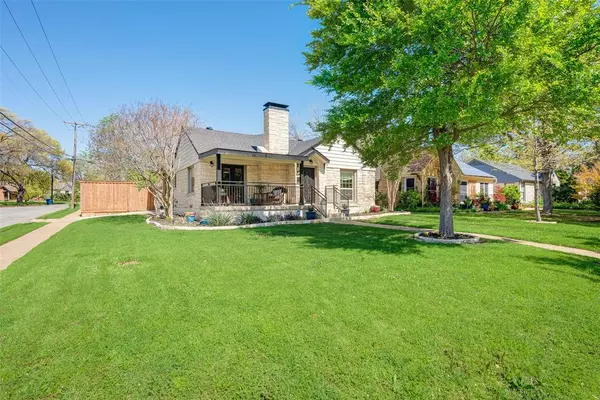For more information regarding the value of a property, please contact us for a free consultation.
2329 W Colorado Boulevard Dallas, TX 75211
Want to know what your home might be worth? Contact us for a FREE valuation!

Our team is ready to help you sell your home for the highest possible price ASAP
Key Details
Property Type Single Family Home
Sub Type Single Family Residence
Listing Status Sold
Purchase Type For Sale
Square Footage 1,541 sqft
Price per Sqft $373
Subdivision Stevens Park Village
MLS Listing ID 20594719
Sold Date 07/19/24
Style Traditional
Bedrooms 3
Full Baths 2
Half Baths 1
HOA Y/N None
Year Built 1941
Lot Size 8,319 Sqft
Acres 0.191
Lot Dimensions 60 x 140
Property Description
Charming Austin Stone cottage meticulously renovated in serene Stevens Park Village. Tucked away amidst picturesque homes, meandering streets & lush foliage, this residence is the idyllic retreat you've been seeking. Arrive to the inviting covered front porch surveying the expansive corner lot. Inside, discover a seamless open-concept living space boasting a cozy wood-burning fireplace, abundant sunlight filtering thru updated windows & elegant French doors leading to the front porch. The designer kitchen showcases a stunning island w-quartz counters, ample storage w-soft-close cabinetry & stainless appliances. The floorplan has been ingeniously reconfigured offering a luxurious primary suite w-spacious walk-in closet & ensuite bath. Two additional bedrooms share a well-appointed bath, ensuring practicality and comfort. Also enjoy the attached garage! Outside, a private backyard beckons with a detached air-conditioned studio, a charming wood deck & ample space for hosting gatherings.
Location
State TX
County Dallas
Direction West on Ft. Worth Ave from Hampton, right on Walter, right on Colorado Blvd, Home is on NE corner of Colorado & Walter.
Rooms
Dining Room 1
Interior
Interior Features Other
Heating Central
Cooling Central Air
Flooring Wood
Fireplaces Number 1
Fireplaces Type Wood Burning
Appliance Dishwasher, Electric Range, Microwave
Heat Source Central
Laundry Stacked W/D Area
Exterior
Garage Spaces 2.0
Fence Wood
Utilities Available City Sewer, City Water
Roof Type Composition
Total Parking Spaces 2
Garage Yes
Building
Lot Description Corner Lot, Few Trees, Landscaped
Story One
Foundation Pillar/Post/Pier
Level or Stories One
Structure Type Stone Veneer,Wood
Schools
Elementary Schools Stevenspar
Middle Schools Raul Quintanilla
High Schools Pinkston
School District Dallas Isd
Others
Ownership See Agent
Acceptable Financing Cash, Conventional, FHA, VA Loan
Listing Terms Cash, Conventional, FHA, VA Loan
Financing Conventional
Read Less

©2025 North Texas Real Estate Information Systems.
Bought with Chris Laghezza • HomeSmart



