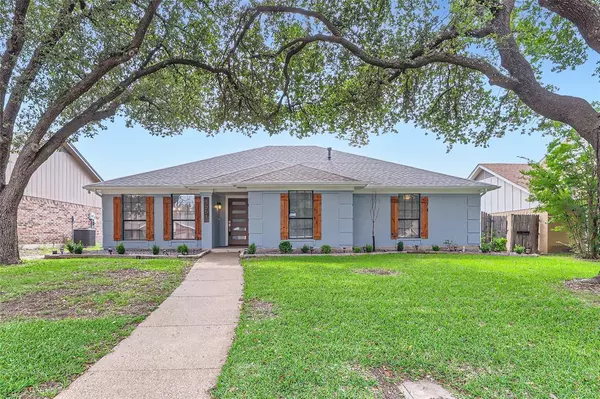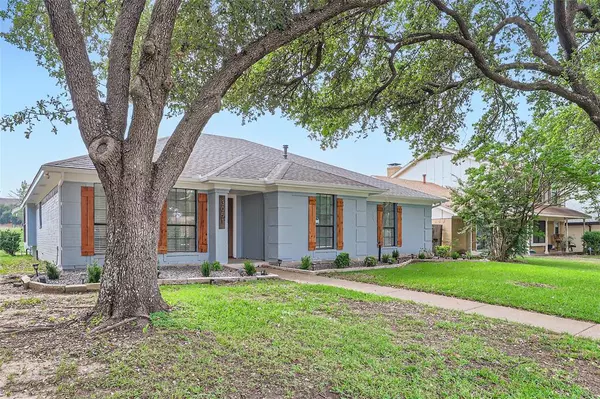For more information regarding the value of a property, please contact us for a free consultation.
3051 Rambling Drive Dallas, TX 75228
Want to know what your home might be worth? Contact us for a FREE valuation!

Our team is ready to help you sell your home for the highest possible price ASAP
Key Details
Property Type Single Family Home
Sub Type Single Family Residence
Listing Status Sold
Purchase Type For Sale
Square Footage 2,323 sqft
Price per Sqft $187
Subdivision Central Park East
MLS Listing ID 20624950
Sold Date 07/24/24
Style Traditional
Bedrooms 3
Full Baths 2
HOA Y/N None
Year Built 1981
Annual Tax Amount $8,890
Lot Size 7,753 Sqft
Acres 0.178
Property Description
Step inside this thoughtfully remodeled home with fresh paint inside and out, all new hard surface flooring, granite counters, new bathroom vanities, and a desirable open concept floor plan. Tasteful renovations provide modern conveniences in all the right places, while the spacious family room and fireplace keep the perfect elements of coziness in the mix for a balance you won't find in most spaces. For those seeking practicality, the private ensuite bath and double closets in the primary bedroom will bring even more to love! Outside, find mature trees in the front and a private oasis in the back- with a sparkling pool, covered patio, and fire pit for entertaining at its finest. Click the Virtual Tour link to view a 3D walkthrough and schedule your in-person tour today!
Location
State TX
County Dallas
Direction Take I-30 E and Exit 52B to E R L Thornton Fwy, Turn right onto E R L Thornton Fwy, Turn left onto St Francis Ave, Turn right onto Senate St, Turn left onto Dilido Rd, Turn left onto John West Rd, Turn right onto Rambling Dr. Home will be on the left.
Rooms
Dining Room 2
Interior
Interior Features Built-in Features, Cable TV Available, Decorative Lighting, Eat-in Kitchen, Granite Counters, High Speed Internet Available, Open Floorplan, Pantry, Walk-In Closet(s)
Heating Central, Natural Gas
Cooling Ceiling Fan(s), Central Air, Electric
Flooring Carpet, Tile
Fireplaces Number 1
Fireplaces Type Brick, Living Room
Appliance Dishwasher, Dryer, Gas Cooktop, Microwave, Washer
Heat Source Central, Natural Gas
Laundry Full Size W/D Area, On Site
Exterior
Exterior Feature Covered Patio/Porch, Rain Gutters, Lighting, Private Entrance, Private Yard
Carport Spaces 2
Fence Back Yard, Fenced, Full, Wood
Pool In Ground
Utilities Available Cable Available, City Sewer, City Water, Concrete, Curbs, Electricity Available, Natural Gas Available, Phone Available, Sewer Available, Sidewalk
Roof Type Composition
Total Parking Spaces 2
Garage No
Private Pool 1
Building
Lot Description Few Trees, Interior Lot, Landscaped
Story One
Foundation Slab
Level or Stories One
Structure Type Brick
Schools
Elementary Schools Conner
Middle Schools H.W. Lang
High Schools Skyline
School District Dallas Isd
Others
Ownership Orchard Property IV, LLC
Acceptable Financing Cash, Conventional, VA Loan
Listing Terms Cash, Conventional, VA Loan
Financing Conventional
Read Less

©2025 North Texas Real Estate Information Systems.
Bought with Christina Money • The Platinum Group RE, LLC



