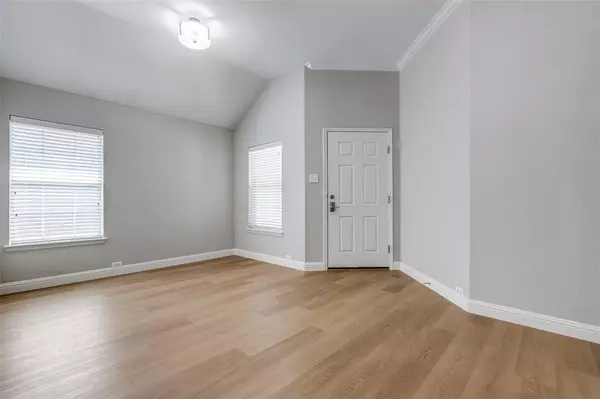For more information regarding the value of a property, please contact us for a free consultation.
2828 Bentwood Way Mckinney, TX 75071
Want to know what your home might be worth? Contact us for a FREE valuation!

Our team is ready to help you sell your home for the highest possible price ASAP
Key Details
Property Type Single Family Home
Sub Type Single Family Residence
Listing Status Sold
Purchase Type For Sale
Square Footage 1,592 sqft
Price per Sqft $250
Subdivision Timber Creek Ph I
MLS Listing ID 20673177
Sold Date 07/22/24
Style Traditional
Bedrooms 3
Full Baths 2
HOA Fees $34
HOA Y/N Mandatory
Year Built 2004
Lot Size 5,662 Sqft
Acres 0.13
Property Description
NEW FLOORS, PAINT, CROWN MOLDING, RENOVATED PRIMARY BATHROOM plus NEW HVAC, microwave and dishwasher. Beautiful one story home in the heart of McKinney. Inside you'll find a maintained interior with an open floor plan. The spacious living area features natural light. The kitchen has ample cabinet space, a pantry and a convenient breakfast bar for casual dining or entertaining guests. The home offers 3 bedrooms, including a tranquil primary suite w a NEWLY RENOVATED private ensuite bathroom w large walk in closet. Enjoy the spacious backyard with a covered patio, mature trees, perfect for outdoor recreation. Timber Creek amenities consists of two parks w play structures, fishing pond, pool with covered seating area, and a 7 mile hike bike trail. Conveniently located just 5 minutes off of Interstate 75 and Hwy. 380 w easy access to fine dining options, well sought-after shopping areas, and lively entertainment
Location
State TX
County Collin
Community Community Pool, Curbs, Fishing, Greenbelt, Lake, Park, Playground, Sidewalks
Direction Public Driving Directions: East on Hwy 380, Left onto Hardin Blvd, Right onto Fair Timber Way, Left on Hickory Bend Trail, Left onto Bentwood Way Home on Right. See Gps.
Rooms
Dining Room 1
Interior
Interior Features Cable TV Available, Decorative Lighting, High Speed Internet Available
Heating Central, Electric
Cooling Ceiling Fan(s), Central Air, Electric
Flooring Carpet, Ceramic Tile, Laminate
Appliance Dishwasher, Disposal, Electric Cooktop, Electric Oven, Electric Water Heater, Microwave
Heat Source Central, Electric
Laundry Electric Dryer Hookup, Utility Room, Full Size W/D Area, Washer Hookup
Exterior
Exterior Feature Covered Patio/Porch, Rain Gutters
Garage Spaces 2.0
Fence Back Yard, Fenced, Wood
Community Features Community Pool, Curbs, Fishing, Greenbelt, Lake, Park, Playground, Sidewalks
Utilities Available Cable Available, City Sewer, City Water, Concrete, Curbs, Electricity Available, Individual Gas Meter, Individual Water Meter, Sidewalk
Roof Type Composition
Total Parking Spaces 2
Garage Yes
Building
Lot Description Few Trees, Interior Lot, Landscaped, Subdivision
Story One
Foundation Slab
Level or Stories One
Structure Type Brick,Concrete,Rock/Stone,Wood
Schools
Elementary Schools Naomi Press
Middle Schools Johnson
High Schools Mckinney North
School District Mckinney Isd
Others
Restrictions Development
Ownership Beaird
Acceptable Financing Conventional, FHA, VA Loan
Listing Terms Conventional, FHA, VA Loan
Financing Cash
Read Less

©2025 North Texas Real Estate Information Systems.
Bought with Angela Haynes • Keller Williams Prosper Celina



