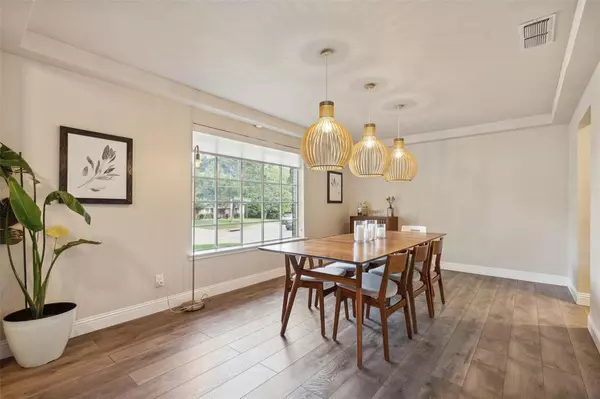For more information regarding the value of a property, please contact us for a free consultation.
6006 Hunters View Lane Dallas, TX 75232
Want to know what your home might be worth? Contact us for a FREE valuation!

Our team is ready to help you sell your home for the highest possible price ASAP
Key Details
Property Type Single Family Home
Sub Type Single Family Residence
Listing Status Sold
Purchase Type For Sale
Square Footage 2,021 sqft
Price per Sqft $192
Subdivision Woodland Canyon 5Th Sec
MLS Listing ID 20609023
Sold Date 07/10/24
Style Mid-Century Modern,Ranch
Bedrooms 4
Full Baths 2
HOA Y/N None
Year Built 1967
Lot Size 10,149 Sqft
Acres 0.233
Lot Dimensions 63 x 125
Property Description
Welcome to this beautifully renovated Mid-Century Ranch on a spacious corner lot. Located in the quiet enclave just 15 minutes south of Downtown Dallas and less than a mile from the Golf Club of Dallas, this location has a perfect blend of convenience and peaceful respite. Enter to an open floor plan that allows natural light to fill the large living spaces with contemporary finishes paired with the warmth of an original wood-burning fireplace to create a perfect blend of charm. Large primary suite has a walk-in closet and dedicated bath, while 2 additional bedrooms have a shared bath. The fourth bedroom is separate from the rest providing a perfect office or guest suite. The large backyard is the highlight of the house with 3 beautiful cedar trees, a patio, and plenty of space for pets or kids to play. With a spacious backyard, circle driveway, and open floorplan, this home has plenty of room for all your needs.
Location
State TX
County Dallas
Direction West on Red Bird Ln from I-35, Right Hunters View Ln. House is on the right at the corner of Rock Garden Trl.
Rooms
Dining Room 2
Interior
Interior Features Other
Heating Central
Cooling Central Air
Flooring Carpet, Luxury Vinyl Plank
Fireplaces Number 1
Fireplaces Type Wood Burning
Appliance Dishwasher, Gas Range
Heat Source Central
Laundry Full Size W/D Area
Exterior
Exterior Feature Covered Patio/Porch
Garage Spaces 2.0
Fence Wood
Utilities Available City Sewer, City Water
Roof Type Composition
Total Parking Spaces 2
Garage Yes
Building
Lot Description Corner Lot, Lrg. Backyard Grass, Many Trees, Cedar
Story One
Foundation Slab
Level or Stories One
Structure Type Brick
Schools
Elementary Schools Terry
Middle Schools Atwell
High Schools Carter
School District Dallas Isd
Others
Ownership See Agent/Tax
Acceptable Financing Cash, Conventional, FHA
Listing Terms Cash, Conventional, FHA
Financing FHA
Read Less

©2024 North Texas Real Estate Information Systems.
Bought with Emily Ruth Cannon • Dave Perry Miller Real Estate
GET MORE INFORMATION




