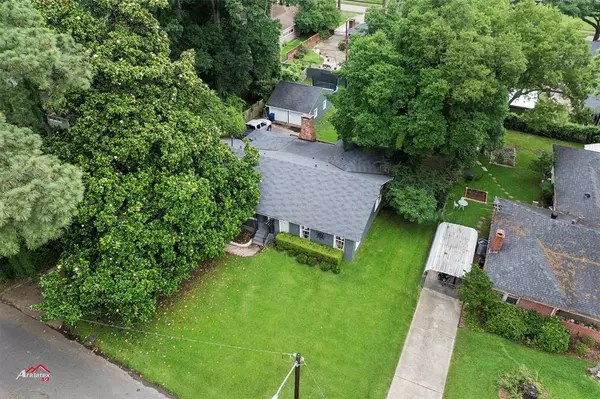For more information regarding the value of a property, please contact us for a free consultation.
414 Ontario Street Shreveport, LA 71106
Want to know what your home might be worth? Contact us for a FREE valuation!

Our team is ready to help you sell your home for the highest possible price ASAP
Key Details
Property Type Single Family Home
Sub Type Single Family Residence
Listing Status Sold
Purchase Type For Sale
Square Footage 2,158 sqft
Price per Sqft $127
Subdivision Currie Acreage Sub
MLS Listing ID 20596854
Sold Date 08/01/24
Style Traditional
Bedrooms 3
Full Baths 2
HOA Y/N None
Year Built 1950
Lot Size 0.267 Acres
Acres 0.267
Property Description
What a cute South Highlands Bungalow! But still spacious for a larger family too! This home is conveniently located off Gilbert on a quiet street with larger homes! Nice curb appeal with mature landscaping, an electric gate to the backyard area. Fully fenced backyard with 2 car detached garage. This home has original hardwood flooring throughout plus carpeting in the bedrooms and ceramic tile flooring too! Nice den with woodburning fireplace, built-in bookcases and lots of storage. Updated kitchen with stainless steel appliances, granite countertops, and tile backsplash! Master bathroom has a large shower, pedestal sink and lots of storage. Secondary bath with a jetted tub . Nice size bedrooms too. This home even has a security system. Truly a great home!
Location
State LA
County Caddo
Direction google maps
Rooms
Dining Room 1
Interior
Interior Features Eat-in Kitchen
Heating Central, Natural Gas
Cooling Central Air, Electric
Flooring Carpet, Ceramic Tile, Hardwood, Tile, Wood
Fireplaces Number 1
Fireplaces Type Gas, Wood Burning
Appliance Built-in Gas Range, Dishwasher, Disposal
Heat Source Central, Natural Gas
Laundry In Kitchen
Exterior
Garage Spaces 2.0
Fence Chain Link, Full, Wood
Utilities Available City Sewer, City Water
Roof Type Asphalt
Total Parking Spaces 2
Garage Yes
Building
Story One
Foundation Combination, Slab
Level or Stories One
Structure Type Vinyl Siding
Schools
Elementary Schools Caddo Isd Schools
Middle Schools Caddo Isd Schools
High Schools Caddo Isd Schools
School District Caddo Psb
Others
Ownership Hatfield
Acceptable Financing Contract
Listing Terms Contract
Financing Cash
Read Less

©2025 North Texas Real Estate Information Systems.
Bought with Shelly Wagner • Shelly Wagner & Associates + JPAR Real Estate



