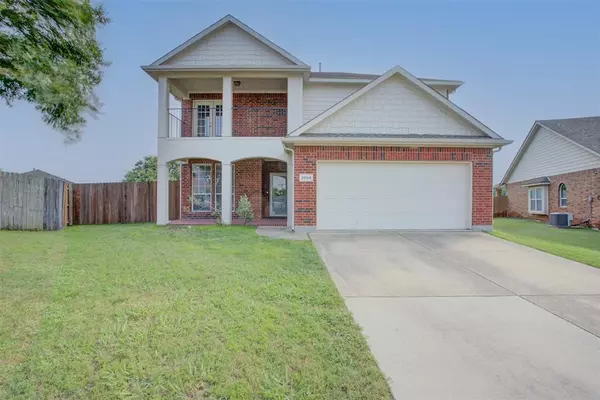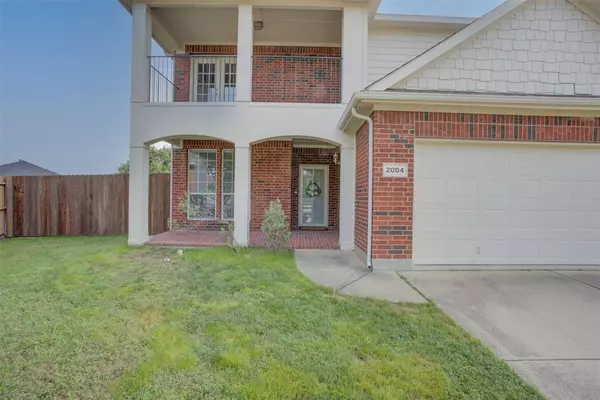For more information regarding the value of a property, please contact us for a free consultation.
2004 Bree Court Fort Worth, TX 76131
Want to know what your home might be worth? Contact us for a FREE valuation!

Our team is ready to help you sell your home for the highest possible price ASAP
Key Details
Property Type Single Family Home
Sub Type Single Family Residence
Listing Status Sold
Purchase Type For Sale
Square Footage 2,068 sqft
Price per Sqft $178
Subdivision Alexandra Meadows
MLS Listing ID 20579390
Sold Date 08/01/24
Style Traditional
Bedrooms 3
Full Baths 2
Half Baths 1
HOA Fees $30/ann
HOA Y/N Mandatory
Year Built 2005
Lot Size 8,712 Sqft
Acres 0.2
Property Description
Beautiful home with curb appeal on a cul-de-sac close to neighborhood pool and playground. This home offers an open concept with one living room down and one upstairs. Plenty of space to live and play along with an upstairs balcony. Fresh paint throughout home, HVAC unit is almost new, roof is only a few years old, and house has been maintained nicely. Plenty of room to add pool in back yard. Close to Western Center Boulevard where there's plenty of shopping, restaurants, and entertainment. Don't miss out on this great opportunity.
Location
State TX
County Tarrant
Community Community Pool, Community Sprinkler, Curbs
Direction I35N to Western Center Blvd; Turn Left. Left on Mark IV Pkwy. Right on Miranda; Right on Kristen; Right to Bree Court. (Cul-De-Sac)
Rooms
Dining Room 1
Interior
Interior Features Double Vanity, Granite Counters, High Speed Internet Available, Kitchen Island, Open Floorplan, Pantry, Walk-In Closet(s)
Heating Central, Natural Gas
Cooling Ceiling Fan(s), Central Air, Electric, Zoned
Flooring Carpet, Tile, Vinyl, Wood
Fireplaces Number 1
Fireplaces Type Gas Logs, Living Room
Appliance Dishwasher, Gas Cooktop, Gas Oven, Gas Range, Vented Exhaust Fan
Heat Source Central, Natural Gas
Laundry Electric Dryer Hookup, Utility Room, Washer Hookup
Exterior
Exterior Feature Balcony, Covered Patio/Porch, Rain Gutters
Garage Spaces 2.0
Fence Back Yard, Fenced, Wood
Community Features Community Pool, Community Sprinkler, Curbs
Utilities Available City Sewer, City Water, Community Mailbox, Concrete, Curbs, Electricity Connected, Individual Gas Meter, Individual Water Meter, Natural Gas Available, Phone Available, Sidewalk, Underground Utilities
Roof Type Shingle
Garage Yes
Building
Lot Description Cul-De-Sac, Lrg. Backyard Grass, Park View
Story Two
Foundation Slab
Level or Stories Two
Structure Type Brick
Schools
Elementary Schools Gililland
Middle Schools Prairie Vista
High Schools Saginaw
School District Eagle Mt-Saginaw Isd
Others
Ownership Jesse Bryan Elliot
Acceptable Financing Cash, Conventional
Listing Terms Cash, Conventional
Financing FHA 203(b)
Read Less

©2025 North Texas Real Estate Information Systems.
Bought with Eric Pangle • Great Western Realty



