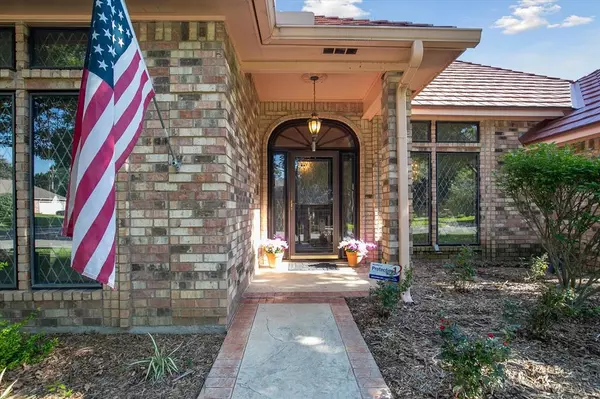For more information regarding the value of a property, please contact us for a free consultation.
2000 Thames Drive Arlington, TX 76017
Want to know what your home might be worth? Contact us for a FREE valuation!

Our team is ready to help you sell your home for the highest possible price ASAP
Key Details
Property Type Single Family Home
Sub Type Single Family Residence
Listing Status Sold
Purchase Type For Sale
Square Footage 2,803 sqft
Price per Sqft $178
Subdivision Buckingham Estates
MLS Listing ID 20616677
Sold Date 07/31/24
Style Traditional
Bedrooms 4
Full Baths 3
HOA Y/N None
Year Built 1983
Annual Tax Amount $8,058
Lot Size 8,973 Sqft
Acres 0.206
Lot Dimensions 95x49x57x7x71x110
Property Description
Welcome to your dream home in the heart of SW Arlington. This beautifully maintained 4 bed, 3 bath residence offers an ideal blend of comfort and convenience.Nestled in a highly sought after neighborhood which is known for its friendly atmosphere,excellent schools and proximity to parks, shopping, dining and major commuter routes this property boasts a spacious two car garage and is just moments away from everything you need. As you step inside, you will be greeted by a bright and airy living space that flows seamlessly into the dining and modern kitchen. The kitchen is equipped with stainless steel appliances, ample cabinetry and eat in kitchen for casual dining. The home features a formal dining and living area for those times when you choose to entertain as well as four generously sized bedrooms,including a luxurious primary bedroom with private bath with walk in closets. Enjoy the beautifully landscaped private backyard. Do not miss your chance to own a piece of Arlington's finest.
Location
State TX
County Tarrant
Community Curbs
Direction I20 south to Cooper Street. West Mansfield Road South to Thames West. Home is on the corner on the left.
Rooms
Dining Room 2
Interior
Interior Features Cable TV Available, Decorative Lighting, Eat-in Kitchen, High Speed Internet Available, Natural Woodwork, Wainscoting, Walk-In Closet(s)
Heating Central, Natural Gas
Cooling Ceiling Fan(s), Central Air, Electric
Flooring Carpet, Ceramic Tile
Fireplaces Number 2
Fireplaces Type Blower Fan, Brick, Circulating, Den, Gas, Gas Logs, Gas Starter, Glass Doors, Insert, Living Room, Raised Hearth, Wood Burning
Equipment TV Antenna
Appliance Dishwasher, Disposal, Electric Cooktop, Electric Oven, Microwave, Plumbed For Gas in Kitchen
Heat Source Central, Natural Gas
Laundry Electric Dryer Hookup, Utility Room, Full Size W/D Area, Washer Hookup
Exterior
Exterior Feature Rain Gutters, Private Yard
Garage Spaces 2.0
Fence Wood
Community Features Curbs
Utilities Available Cable Available, City Sewer, City Water, Concrete, Curbs, Electricity Available, Electricity Connected, Individual Gas Meter, Individual Water Meter, Natural Gas Available, Phone Available, Underground Utilities
Roof Type Metal,Shake,Shingle
Total Parking Spaces 2
Garage Yes
Building
Lot Description Corner Lot, Few Trees, Irregular Lot, Landscaped, Sprinkler System, Subdivision
Story One
Foundation Slab
Level or Stories One
Structure Type Brick
Schools
Elementary Schools Anderson
Middle Schools Howard
High Schools Summit
School District Mansfield Isd
Others
Restrictions No Known Restriction(s),Unknown Encumbrance(s)
Ownership Deines
Acceptable Financing Cash, Contract, Conventional, FHA, Fixed, Not Assumable, Texas Vet, VA Loan
Listing Terms Cash, Contract, Conventional, FHA, Fixed, Not Assumable, Texas Vet, VA Loan
Financing Conventional
Special Listing Condition Survey Available, Verify Tax Exemptions
Read Less

©2024 North Texas Real Estate Information Systems.
Bought with Kristin Babek • Keller Williams Lonestar DFW



