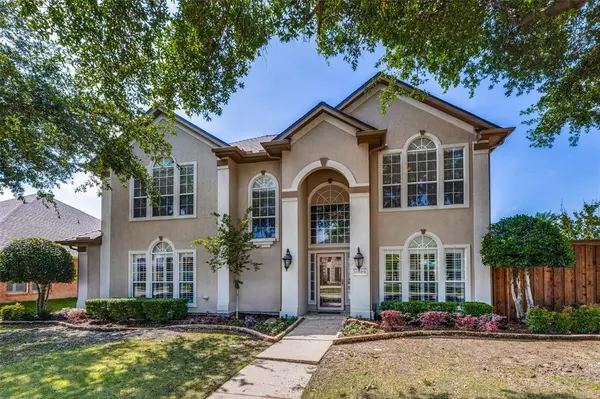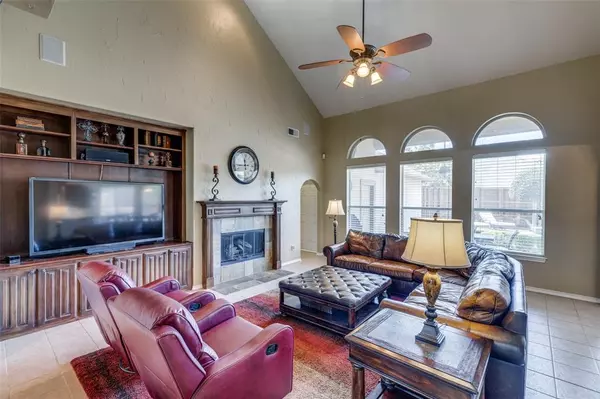For more information regarding the value of a property, please contact us for a free consultation.
11909 Rushing Creek Drive Frisco, TX 75035
Want to know what your home might be worth? Contact us for a FREE valuation!

Our team is ready to help you sell your home for the highest possible price ASAP
Key Details
Property Type Single Family Home
Sub Type Single Family Residence
Listing Status Sold
Purchase Type For Sale
Square Footage 2,933 sqft
Price per Sqft $251
Subdivision Plantation Resort Lake Brook Farms Phase 7A
MLS Listing ID 20597022
Sold Date 08/02/24
Style Traditional
Bedrooms 4
Full Baths 3
Half Baths 1
HOA Y/N None
Year Built 1997
Lot Size 8,712 Sqft
Acres 0.2
Property Description
Stunning home on corner lot in Frisco's Plantation Resort, 4 bed, 3.5 bath, 2 car garage with a pool. Open first floor plan, 2-story foyer, office or formal dining, main living area with custom oak cabinetry, fireplace, windows with backyard and pool view. Kitchen with buffet bar, granite counters, updated appliances, breakfast area with pool view windows. Large Primary suite on first level with crown molding and room for sitting area. Huge primary bath, with his and her closets, dual vanities . Also on this floor laundry room, private guest bath and rear facing 2 car garage with access to the back yard. Second level: 3 beds, one with a built in climbing wall, two baths, and a second living area with built in cabinets. Stucco exterior, lush landscaping, mature trees, pool, pool equipment house, covered patio, and tranquil fountain. New roof and leaf guard gutters (July 2023), board on board fence and stone retaining wall (Oct 2023). This property does not have an HOA!
Location
State TX
County Collin
Direction From SH121 (SRT), exit Coit Road, go north to Jereme Trail, left on Jereme Trail to Wilmington Drive, Left on Wilmington Drive to Rushing Creek. House is on the corner of Wilmington Drive and Rushing Creek Drive.
Rooms
Dining Room 2
Interior
Interior Features Built-in Features, Cable TV Available, Double Vanity, Eat-in Kitchen, Flat Screen Wiring, Granite Counters, High Speed Internet Available, Open Floorplan, Pantry, Sound System Wiring, Wired for Data
Heating Central
Cooling Electric
Flooring Carpet, Ceramic Tile
Fireplaces Number 1
Fireplaces Type Family Room, Gas Starter
Appliance Dishwasher, Disposal, Gas Cooktop, Gas Oven, Gas Water Heater, Microwave, Vented Exhaust Fan
Heat Source Central
Laundry Gas Dryer Hookup, Utility Room
Exterior
Exterior Feature Covered Patio/Porch
Garage Spaces 2.0
Fence Back Yard, Wood
Pool Gunite, In Ground, Pool/Spa Combo
Utilities Available City Sewer, City Water, Curbs, Individual Gas Meter, Individual Water Meter, Sidewalk, Underground Utilities
Roof Type Composition
Total Parking Spaces 2
Garage Yes
Private Pool 1
Building
Lot Description Corner Lot, Landscaped, Sprinkler System
Story Two
Foundation Slab
Level or Stories Two
Structure Type Stucco
Schools
Elementary Schools Curtsinger
Middle Schools Wester
High Schools Centennial
School District Frisco Isd
Others
Ownership See Agent
Acceptable Financing Cash, Conventional, FHA, VA Loan
Listing Terms Cash, Conventional, FHA, VA Loan
Financing Conventional
Read Less

©2024 North Texas Real Estate Information Systems.
Bought with Victoria DeLaCruz • Coldwell Banker Realty Frisco



