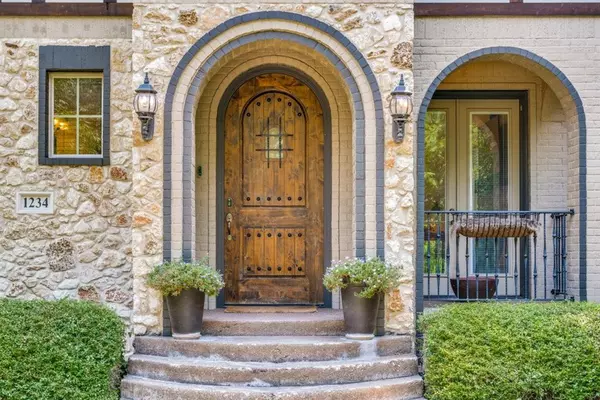For more information regarding the value of a property, please contact us for a free consultation.
1234 Haines Avenue Dallas, TX 75208
Want to know what your home might be worth? Contact us for a FREE valuation!

Our team is ready to help you sell your home for the highest possible price ASAP
Key Details
Property Type Single Family Home
Sub Type Single Family Residence
Listing Status Sold
Purchase Type For Sale
Square Footage 2,722 sqft
Price per Sqft $365
Subdivision Joymar Add
MLS Listing ID 20655603
Sold Date 08/09/24
Style Tudor
Bedrooms 3
Full Baths 3
Half Baths 1
HOA Y/N None
Year Built 2013
Annual Tax Amount $17,473
Lot Size 9,147 Sqft
Acres 0.21
Lot Dimensions 100 x 170
Property Description
A wonderful newer built Tudor inspired home and pool in Oak Cliff is blocks away from Bishop Arts & Kessler Park. Walk into a spacious home with open floorplan, hand-scraped hardwood floors, fireplaces & 10 foot box-beam ceilings. The gourmet kitchen has a pantry, large island area, perfect for entertaining, custom cabinets, a farm sink, gas range, double wall ovens & microwave. Best of all is a view of the rounded glass edged pool with waterfall, covered patio & low maintenance backyard. A huge Primary suite upstairs creates your own private resort & balcony for relaxing. It has a spa like bath with a soaker tub, custom shower & dual vanities. An oversized walk-in closet with built-ins is a dream come true with access to a laundry room. A nearby bedroom has a walk-in closet & separate bath. To the left of the main entrance & half bath find a 3rd bedroom with full bath across from living area. An office is overlooking the pool. What a great way to start the summer in Dallas!
Location
State TX
County Dallas
Direction South on Sylvan from I-30. Left on Colorado, home on left.
Rooms
Dining Room 1
Interior
Interior Features Built-in Wine Cooler, Cable TV Available, Decorative Lighting, Granite Counters, High Speed Internet Available, Kitchen Island, Natural Woodwork, Open Floorplan, Pantry, Walk-In Closet(s)
Heating Central, Natural Gas, Zoned
Cooling Ceiling Fan(s), Central Air, Electric, Zoned
Flooring Carpet, Ceramic Tile, Wood
Fireplaces Number 2
Fireplaces Type Bedroom, Gas Logs, Living Room
Appliance Dishwasher, Disposal, Dryer, Gas Cooktop, Ice Maker, Microwave, Double Oven, Plumbed For Gas in Kitchen, Refrigerator, Trash Compactor, Washer
Heat Source Central, Natural Gas, Zoned
Laundry Full Size W/D Area
Exterior
Exterior Feature Balcony, Covered Patio/Porch
Garage Spaces 2.0
Fence Back Yard, Fenced, Wood
Pool Gunite, In Ground, Outdoor Pool, Pool Sweep
Utilities Available City Sewer, City Water
Roof Type Composition
Total Parking Spaces 2
Garage Yes
Private Pool 1
Building
Lot Description Few Trees, Irregular Lot, Sprinkler System
Story Two
Foundation Pillar/Post/Pier
Level or Stories Two
Structure Type Brick,Fiber Cement
Schools
Elementary Schools Hogg
Middle Schools Garcia
High Schools Adamson
School District Dallas Isd
Others
Ownership See Agent
Financing Conventional
Read Less

©2024 North Texas Real Estate Information Systems.
Bought with Crystal Gonzalez • Compass RE Texas, LLC.
GET MORE INFORMATION




