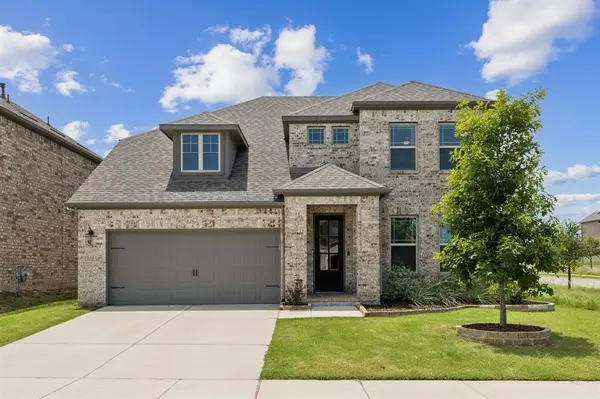For more information regarding the value of a property, please contact us for a free consultation.
929 Lawndale Street Celina, TX 75009
Want to know what your home might be worth? Contact us for a FREE valuation!

Our team is ready to help you sell your home for the highest possible price ASAP
Key Details
Property Type Single Family Home
Sub Type Single Family Residence
Listing Status Sold
Purchase Type For Sale
Square Footage 2,777 sqft
Price per Sqft $207
Subdivision Bluewood Ph 2A
MLS Listing ID 20641540
Sold Date 08/07/24
Style Traditional
Bedrooms 4
Full Baths 3
Half Baths 1
HOA Fees $31
HOA Y/N Mandatory
Year Built 2019
Annual Tax Amount $8,337
Lot Size 5,749 Sqft
Acres 0.132
Property Description
Lovely north-facing 2-story home on CORNER LOT in Celina ISD. This impressive 4-bed, 3.5 bath home offers exceptional walkability to the neighborhood elementary school and community amenities and features an executive office, game room, first floor Primary suite, and more! Excellent curb appeal sets a welcoming tone for you and your guests. Step inside to find a light and bright, open, and family friendly floor plan that will accommodate any decor. The family room, kitchen, and breakfast room form the heart of the home, with a cozy fireplace and backyard views. Kitchen has large island, SS appliances and lots of storage. Primary suite features double-sink vanity, shower, garden tub. Upstairs you'll find 3 additional bedrooms – one with its own ensuite bath, another full bath and game room. Main level also features an office, laundry room, half bath. Backyard has both uncovered and covered patios and a huge pergola with ceiling fan.*$3,000 carpet allowance*
Location
State TX
County Collin
Community Community Pool, Fishing, Jogging Path/Bike Path, Park, Playground, Sidewalks
Direction From TX-289 N turn right onto Carter Ranch Rd; right onto Bluewood Way; left onto Lawndale.
Rooms
Dining Room 1
Interior
Interior Features Built-in Features, Cable TV Available, Decorative Lighting, Eat-in Kitchen, Flat Screen Wiring, Granite Counters, High Speed Internet Available, Kitchen Island, Open Floorplan, Pantry, Walk-In Closet(s)
Heating Central, Fireplace(s), Natural Gas
Cooling Ceiling Fan(s), Central Air, Electric
Flooring Carpet, Ceramic Tile, Luxury Vinyl Plank
Fireplaces Number 1
Fireplaces Type Brick, Decorative, Electric, Living Room
Appliance Dishwasher, Disposal, Gas Cooktop, Gas Oven, Microwave, Plumbed For Gas in Kitchen, Vented Exhaust Fan
Heat Source Central, Fireplace(s), Natural Gas
Laundry Utility Room, Full Size W/D Area
Exterior
Exterior Feature Covered Patio/Porch, Rain Gutters, Lighting
Garage Spaces 2.0
Fence Brick, Wood
Community Features Community Pool, Fishing, Jogging Path/Bike Path, Park, Playground, Sidewalks
Utilities Available Cable Available, City Sewer, City Water, Concrete, Curbs, Dirt, Electricity Available, Electricity Connected, Natural Gas Available, Phone Available, Sidewalk
Roof Type Composition
Total Parking Spaces 2
Garage Yes
Building
Lot Description Corner Lot, Few Trees, Lrg. Backyard Grass, Subdivision
Story Two
Foundation Slab
Level or Stories Two
Structure Type Brick
Schools
Elementary Schools O'Dell
Middle Schools Jerry & Linda Moore
High Schools Celina
School District Celina Isd
Others
Ownership Fugate
Acceptable Financing Cash, Conventional, FHA, VA Loan
Listing Terms Cash, Conventional, FHA, VA Loan
Financing Other
Special Listing Condition Aerial Photo
Read Less

©2024 North Texas Real Estate Information Systems.
Bought with Bhaskara Koduganti • White Rock Realty



