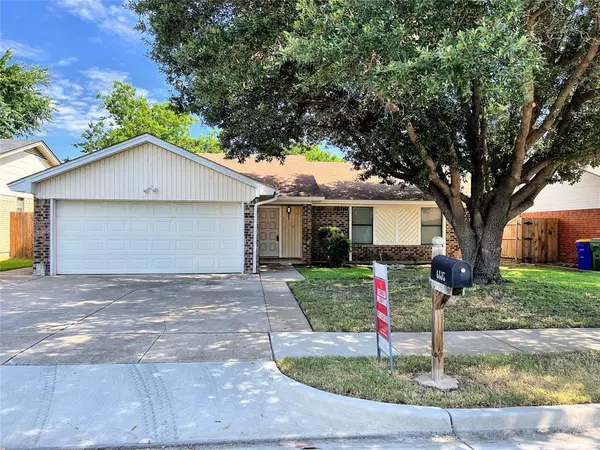For more information regarding the value of a property, please contact us for a free consultation.
6105 Birchill Road Watauga, TX 76148
Want to know what your home might be worth? Contact us for a FREE valuation!

Our team is ready to help you sell your home for the highest possible price ASAP
Key Details
Property Type Single Family Home
Sub Type Single Family Residence
Listing Status Sold
Purchase Type For Sale
Square Footage 1,388 sqft
Price per Sqft $201
Subdivision Echo Hills Add
MLS Listing ID 20641144
Sold Date 07/25/24
Style Traditional
Bedrooms 3
Full Baths 2
HOA Y/N None
Year Built 1982
Annual Tax Amount $5,962
Lot Size 7,710 Sqft
Acres 0.177
Lot Dimensions 60 x 132
Property Description
A quiet cul-de-sac location near schools and shopping is a real perk for families. Plus, those recent updates like new interior paint, carpet, and luxury vinyl flooring offer a fresh and inviting atmosphere. A fireplace adds coziness, while a full 2-car garage provides ample space for vehicles and storage. And who wouldn't appreciate a large concrete patio for outdoor gatherings or relaxation? With exemplary Keller schools nearby, this home seems like a fantastic find for anyone seeking comfort and convenience
Location
State TX
County Tarrant
Direction 1. Rufe Snow to Starnes. West on Starnes to Echo Hill. South on Echo Hill to Birchill. East on Birchill into Cul-de-sac. Property on the left. 2. Hwy 377 to Starnes. East on Starnes to Echo Hill. South on Echo Hill to Birchill. East on Birchill into Cul-de-sac. Property on the left
Rooms
Dining Room 1
Interior
Interior Features Cable TV Available
Heating Central, Electric
Cooling Ceiling Fan(s), Central Air, Electric
Flooring Carpet, Ceramic Tile, Luxury Vinyl Plank
Fireplaces Number 1
Fireplaces Type Brick, Decorative, Wood Burning
Appliance Dishwasher, Disposal, Electric Range, Vented Exhaust Fan
Heat Source Central, Electric
Laundry Electric Dryer Hookup, Utility Room, Full Size W/D Area, Washer Hookup
Exterior
Exterior Feature Rain Gutters
Garage Spaces 2.0
Fence Back Yard, Wood
Utilities Available Asphalt, Cable Available, City Sewer, City Water, Curbs, Individual Water Meter, Overhead Utilities, Sidewalk
Roof Type Composition
Total Parking Spaces 2
Garage Yes
Building
Lot Description Cul-De-Sac, Interior Lot
Story One
Foundation Slab
Level or Stories One
Structure Type Brick,Vinyl Siding
Schools
Elementary Schools Whitleyrd
Middle Schools Hillwood
High Schools Central
School District Keller Isd
Others
Ownership See agent instructions
Acceptable Financing Cash, Conventional, FHA, Texas Vet, VA Loan
Listing Terms Cash, Conventional, FHA, Texas Vet, VA Loan
Financing Cash
Read Less

©2024 North Texas Real Estate Information Systems.
Bought with Jesse Kim • WM Realty Tx LLC



