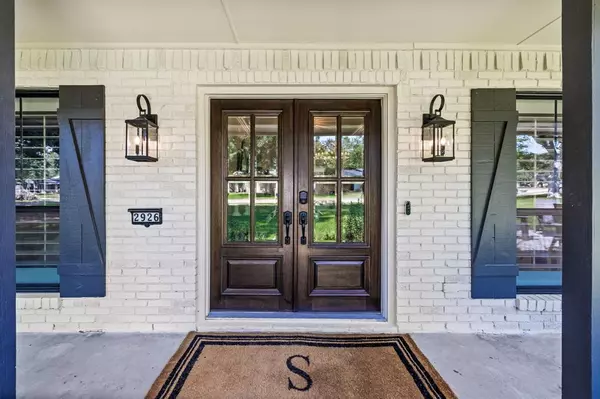For more information regarding the value of a property, please contact us for a free consultation.
2926 Whitemarsh Circle Richardson, TX 75080
Want to know what your home might be worth? Contact us for a FREE valuation!

Our team is ready to help you sell your home for the highest possible price ASAP
Key Details
Property Type Single Family Home
Sub Type Single Family Residence
Listing Status Sold
Purchase Type For Sale
Square Footage 3,156 sqft
Price per Sqft $356
Subdivision Canyon Creek Country Club 9
MLS Listing ID 20652725
Sold Date 08/16/24
Bedrooms 5
Full Baths 3
HOA Y/N Voluntary
Year Built 1966
Annual Tax Amount $9,500
Lot Size 0.290 Acres
Acres 0.29
Property Description
This elevated residence stands as a testament to meticulous craftsmanship and refined taste, having undergone a comprehensive renovation that seamlessly blends modern trends with timeless longer term vision. Upon entering, an open floor plan invites you in as sunlight splashes across the newly laid hardwood floors, complimented by the cool sophistication of high-end custom cabinets, natural stone countertops and more. The heart of the home beckons with its gourmet level of service. Here, culinary aspirations are met with ease amidst state-of-the-art KitchenAid appliances and ample storage, all framed by sleek cabinetry and natural hard surfaces throughout. It is a space where living and preparing food becomes a collective experience for all. Nestled on a third of an acre, options are flexible for backyard play and future upgrades as well. Supplemental Document of Interior Upgrades attached in MLS.
Location
State TX
County Collin
Direction Use GPS
Rooms
Dining Room 1
Interior
Interior Features Built-in Features, Built-in Wine Cooler, Cable TV Available, Decorative Lighting, Dry Bar, Eat-in Kitchen, Flat Screen Wiring, Granite Counters, High Speed Internet Available, Kitchen Island, Natural Woodwork, Open Floorplan, Smart Home System, Sound System Wiring, Vaulted Ceiling(s), Walk-In Closet(s), Wet Bar
Fireplaces Number 1
Fireplaces Type Circulating, Den
Appliance Built-in Gas Range, Dishwasher, Disposal, Gas Water Heater, Microwave, Double Oven, Plumbed For Gas in Kitchen
Exterior
Exterior Feature Covered Patio/Porch
Garage Spaces 2.0
Carport Spaces 2
Fence Wood
Utilities Available City Sewer, City Water
Roof Type Composition
Total Parking Spaces 4
Garage Yes
Building
Story Two
Foundation Slab
Level or Stories Two
Schools
Elementary Schools Aldridge
Middle Schools Wilson
High Schools Plano Senior
School District Plano Isd
Others
Ownership See Agent
Financing Conventional
Read Less

©2025 North Texas Real Estate Information Systems.
Bought with Phounsouk Cequina • Biggs Realty



