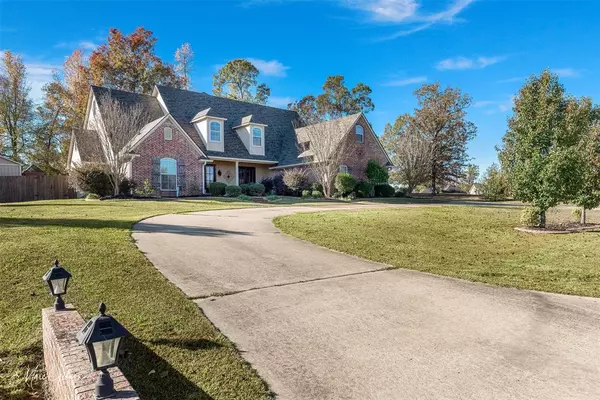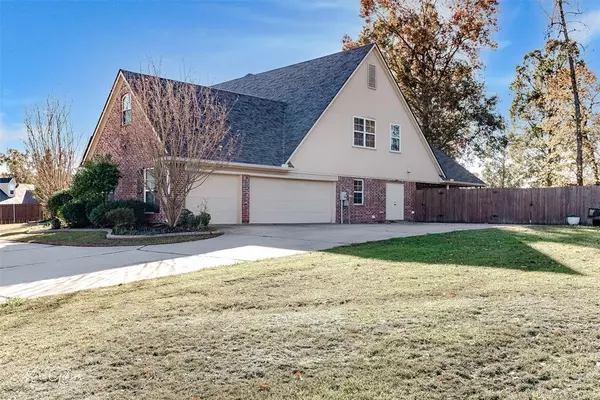For more information regarding the value of a property, please contact us for a free consultation.
303 Boulder Drive Haughton, LA 71037
Want to know what your home might be worth? Contact us for a FREE valuation!

Our team is ready to help you sell your home for the highest possible price ASAP
Key Details
Property Type Single Family Home
Sub Type Single Family Residence
Listing Status Sold
Purchase Type For Sale
Square Footage 3,673 sqft
Price per Sqft $119
Subdivision Cornerstone
MLS Listing ID 20620207
Sold Date 08/19/24
Style Traditional
Bedrooms 4
Full Baths 3
Half Baths 1
HOA Fees $26/ann
HOA Y/N Mandatory
Year Built 2005
Annual Tax Amount $3,282
Lot Size 0.741 Acres
Acres 0.741
Property Description
If you are looking for a fabulous 2 story home located in the gated community of Haughton's Cornerstone Subdivision, you need to take a look at this one! With over 3600 sfha, this beauty offers 4 Bedrooms, 3.5 Baths and unbelievable storage space at every turn. Stunning 2 story Living Area with wall to ceiling windows across the back allowing the natural light to shine through. Not only brick flooring, but brick accents as well adding so much charm and character. Cozy wood burning Fireplace with built in bookcases on each side. Formal Dining Area with built in hutch and beautifully designed spacious kitchen with room for your breakfast table overlooking the private backyard. 2 Flex Rooms upstairs ready for you to customize according to your specific needs. Circle driveway with 3 car garage and extra workshop or storage area built into the side of the home. Just a few minutes drive to I20, Haughton Schools and BAFB. Claim this gorgeous Home TODAY!
Location
State LA
County Bossier
Direction GOOGLE MAPS
Rooms
Dining Room 1
Interior
Interior Features Built-in Features, Decorative Lighting, Double Vanity, Eat-in Kitchen, Granite Counters, Open Floorplan, Pantry, Walk-In Closet(s)
Heating Central
Cooling Central Air
Flooring Brick, Carpet, Ceramic Tile, Wood
Fireplaces Number 1
Fireplaces Type Living Room
Appliance Dishwasher, Electric Oven, Gas Cooktop, Microwave
Heat Source Central
Laundry Utility Room
Exterior
Exterior Feature Covered Patio/Porch, Rain Gutters, Lighting, Private Yard, Storage
Garage Spaces 3.0
Fence Back Yard, Full, Privacy, Wood
Utilities Available City Sewer, City Water
Roof Type Composition
Total Parking Spaces 3
Garage Yes
Building
Lot Description Few Trees, Lrg. Backyard Grass, Subdivision
Story Two
Foundation Slab
Level or Stories Two
Structure Type Brick
Schools
School District Bossier Psb
Others
Ownership CLIENT
Financing VA
Read Less

©2024 North Texas Real Estate Information Systems.
Bought with James Tripp • Keller Williams Northwest



