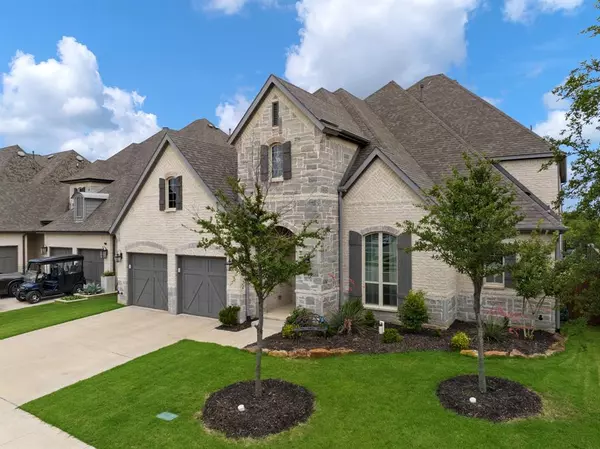For more information regarding the value of a property, please contact us for a free consultation.
8276 Western The Colony, TX 75056
Want to know what your home might be worth? Contact us for a FREE valuation!

Our team is ready to help you sell your home for the highest possible price ASAP
Key Details
Property Type Single Family Home
Sub Type Single Family Residence
Listing Status Sold
Purchase Type For Sale
Square Footage 3,915 sqft
Price per Sqft $382
Subdivision Westbury Tribute Ph 3A
MLS Listing ID 20608076
Sold Date 08/20/24
Style Traditional
Bedrooms 4
Full Baths 4
Half Baths 1
HOA Fees $55/ann
HOA Y/N Mandatory
Year Built 2020
Annual Tax Amount $16,079
Lot Size 7,230 Sqft
Acres 0.166
Lot Dimensions 120 X 60
Property Description
Beat the interest rate dilemma, $10,000 Allowance for Buyer closing cost for buydown paid by Seller on Closing. Westbury Village, The Tribute, Golf Course, Lake Lewisville, Lakefront. 4 Bedroom, 4 Full Bath, 1 Half Bath, 3 Car Garage w Storage & 220 V, Screened Patio (Phantom Screens), Study w Build Ins, Media Rm, Lrg. Game Rm., Venture Custom Pools-Pool & Spa, Outdoor Kitchen, Lake & Greenbelt Views, Golf Cart Friendly, Attic Flooring, Upgraded Lighting. Lots of hard surface flooring, open family concept, large. Study, 48” Front Door Replaced (2024), walls of windows & sliders to back patio and astro turf yard. 270 sq. Balcony across 2nd floor - back of home. Luxurious Owner's Suite: w lake views and an Ensuite bathroom, Iron & Wood fence, Situated on Lake Lewisville with year-round lakefront views. 75 Step walking distance to walking trails. Available 30 days. Immaculate condition. Need new survey. Appraisal Measure 3915 sq ft. A Must See!
Location
State TX
County Denton
Community Club House, Community Pool, Community Sprinkler, Curbs
Direction From Highway 423 Main and Lebanon Road, travel West on Lebanon Road to Prescott, turn right. Travel to Western, turn left. Home will be on right.
Rooms
Dining Room 2
Interior
Interior Features Chandelier, Decorative Lighting
Heating Central, Natural Gas
Cooling Central Air
Flooring Carpet, Simulated Wood, Tile, Wood
Fireplaces Number 1
Fireplaces Type Gas Logs, Gas Starter, Other
Equipment Call Listing Agent
Appliance Disposal, Gas Cooktop, Microwave
Heat Source Central, Natural Gas
Exterior
Exterior Feature Balcony, Covered Patio/Porch, Rain Gutters, Outdoor Kitchen
Garage Spaces 3.0
Fence Back Yard, Metal, Wood
Pool Gunite, Heated, In Ground, Pool Sweep, Pool/Spa Combo, Private, Water Feature, Waterfall, Other
Community Features Club House, Community Pool, Community Sprinkler, Curbs
Utilities Available City Sewer, City Water, Curbs, Electricity Connected, Individual Gas Meter, Individual Water Meter
Waterfront Description Lake Front – Corps of Engineers
Roof Type Composition
Total Parking Spaces 3
Garage Yes
Private Pool 1
Building
Lot Description Greenbelt, Interior Lot, Landscaped, Water/Lake View
Story Two
Foundation Slab
Level or Stories Two
Structure Type Brick,Stone Veneer,Wood,Other
Schools
Elementary Schools Prestwick K-8 Stem
Middle Schools Lowell Strike
High Schools Little Elm
School District Little Elm Isd
Others
Restrictions Architectural
Ownership Bethmann
Acceptable Financing Conventional, FHA, VA Loan
Listing Terms Conventional, FHA, VA Loan
Financing Cash
Read Less

©2024 North Texas Real Estate Information Systems.
Bought with Liangcheng Pan • Keller Williams Frisco Stars



