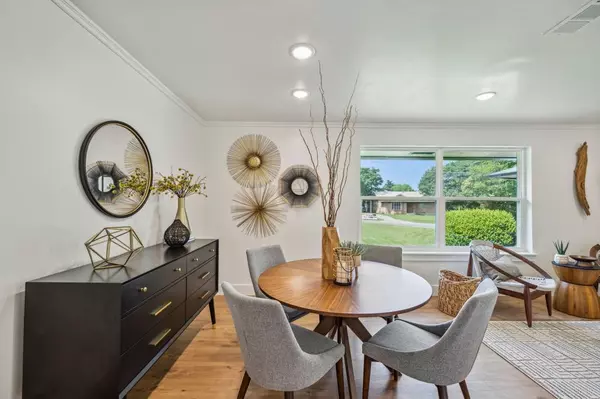For more information regarding the value of a property, please contact us for a free consultation.
2410 Southwood Drive Dallas, TX 75233
Want to know what your home might be worth? Contact us for a FREE valuation!

Our team is ready to help you sell your home for the highest possible price ASAP
Key Details
Property Type Single Family Home
Sub Type Single Family Residence
Listing Status Sold
Purchase Type For Sale
Square Footage 1,588 sqft
Price per Sqft $229
Subdivision Southwood Estates
MLS Listing ID 20612473
Sold Date 08/30/24
Style Traditional
Bedrooms 3
Full Baths 2
HOA Y/N None
Year Built 1956
Annual Tax Amount $5,430
Lot Size 0.278 Acres
Acres 0.278
Property Description
Fully renovated 3-2 loaded with clean, contemporary finishes sitting on an oversized lot! As you enter, you're greeted by waterproof laminate flooring that runs throughout most of the home, providing you with flooring that's both stylish and built to last. Enjoy catching up with those closest to you in either of the two living areas. Large brand-new windows flood the space with natural light, and together with brand-new insulation in the attic and walls, you'll keep utility bills down all year long! The brilliantly remodeled kitchen is outfitted with eye-catching hexagonal tile backsplash, sleek quartz counters, white shaker cabinets with soft-close doors, and SS appliances. Escape to the private primary suite and its updated en suite bathroom, complete with oversized walk-in tile shower, new flooring, modern fixtures, and new vanity. Enjoy the peace of mind that comes from having new electrical wiring. Utility room and mudroom offer plenty of extra storage space.
Location
State TX
County Dallas
Direction From I-35E, Use the right 2 lanes to turn slightly right onto US-67 S. Exit toward TX-12 Loop-Brook Valley Ln - Swansee St. Merge onto Hwy 67 - Marvin D. Love Fwy. Turn right onto W Ledbetter Dr, right onto S Hampton Rd, and left onto Southwood Dr. Home is on the left.
Rooms
Dining Room 1
Interior
Interior Features Cable TV Available, Decorative Lighting, Granite Counters, High Speed Internet Available, Open Floorplan, Pantry, Walk-In Closet(s)
Heating Central, Natural Gas
Cooling Ceiling Fan(s), Central Air, Electric
Flooring Laminate, Tile
Appliance Dishwasher, Disposal, Electric Range, Electric Water Heater
Heat Source Central, Natural Gas
Laundry Electric Dryer Hookup, Utility Room, Full Size W/D Area, Washer Hookup
Exterior
Exterior Feature Covered Patio/Porch, Rain Gutters
Garage Spaces 2.0
Fence Back Yard, Wood
Utilities Available Cable Available, City Sewer, City Water, Concrete, Curbs, Electricity Connected, Individual Water Meter
Roof Type Composition,Shingle
Total Parking Spaces 2
Garage Yes
Building
Lot Description Few Trees, Lrg. Backyard Grass
Story One
Foundation Pillar/Post/Pier
Level or Stories One
Structure Type Brick
Schools
Elementary Schools Webster
Middle Schools Browne
High Schools Kimball
School District Dallas Isd
Others
Ownership See agent
Acceptable Financing Cash, Conventional, FHA, VA Loan
Listing Terms Cash, Conventional, FHA, VA Loan
Financing Conventional
Special Listing Condition Res. Service Contract, Survey Available
Read Less

©2025 North Texas Real Estate Information Systems.
Bought with Matthew Lester • JPAR - McKinney



