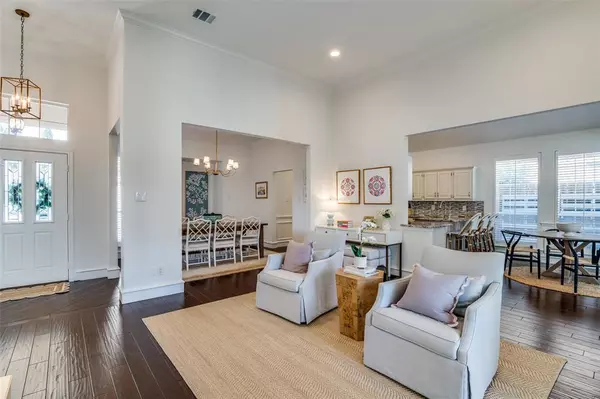For more information regarding the value of a property, please contact us for a free consultation.
6070 Breakpoint Trail Dallas, TX 75252
Want to know what your home might be worth? Contact us for a FREE valuation!

Our team is ready to help you sell your home for the highest possible price ASAP
Key Details
Property Type Single Family Home
Sub Type Single Family Residence
Listing Status Sold
Purchase Type For Sale
Square Footage 1,957 sqft
Price per Sqft $252
Subdivision Bent Trail Add Ph Three
MLS Listing ID 20706862
Sold Date 09/11/24
Bedrooms 3
Full Baths 2
Half Baths 1
HOA Fees $29/ann
HOA Y/N Mandatory
Year Built 1991
Annual Tax Amount $9,530
Lot Size 6,098 Sqft
Acres 0.14
Property Description
Charming single-story, zero-lot line home in popular Bent Trail neighborhood. WHAT WE LOVE: Soaring ceilings, on-trend color palette and a modern, open floorplan. Kitchen is nicely appointed with upgraded granite, gas cooktop, stainless appliances, and overlooks dining and living areas. Spacious Primary suite is a separate oasis with elegant ensuite - dual sinks, separate tub, shower and walk-in closet. Welcoming open floorplan with beautiful natural light, fresh paint and carpet, hardwoods in public spaces, HVAC 2021, Roof 2016. Spacious backyard features a bocce ball court, firepit area, and outdoor shower! Home is now vacant and move-in ready.
Location
State TX
County Collin
Direction From Preston Rd. go west on Lloyd Cir. Turn right on Mapleshade, right on Bentwood Trl, left on Buffridge Trl. right onto Breakpoint.
Rooms
Dining Room 2
Interior
Interior Features Cable TV Available, Cathedral Ceiling(s), Decorative Lighting, Eat-in Kitchen, Granite Counters, High Speed Internet Available, Open Floorplan, Vaulted Ceiling(s), Walk-In Closet(s)
Heating Central
Cooling Ceiling Fan(s), Central Air
Fireplaces Number 1
Fireplaces Type Gas Starter
Appliance Dishwasher, Disposal, Electric Oven, Gas Cooktop, Gas Water Heater, Microwave
Heat Source Central
Laundry Electric Dryer Hookup, Gas Dryer Hookup, Utility Room, Full Size W/D Area, Washer Hookup
Exterior
Exterior Feature Outdoor Shower
Garage Spaces 2.0
Fence Wood
Utilities Available Cable Available, City Sewer, City Water, Concrete, Individual Gas Meter, Individual Water Meter, Underground Utilities
Roof Type Composition
Total Parking Spaces 2
Garage Yes
Building
Story One
Foundation Slab
Level or Stories One
Schools
Elementary Schools Haggar
Middle Schools Frankford
High Schools Shepton
School District Plano Isd
Others
Ownership Clardy
Financing Conventional
Read Less

©2024 North Texas Real Estate Information Systems.
Bought with Victoria Spiars • RE/MAX Four Corners
GET MORE INFORMATION




