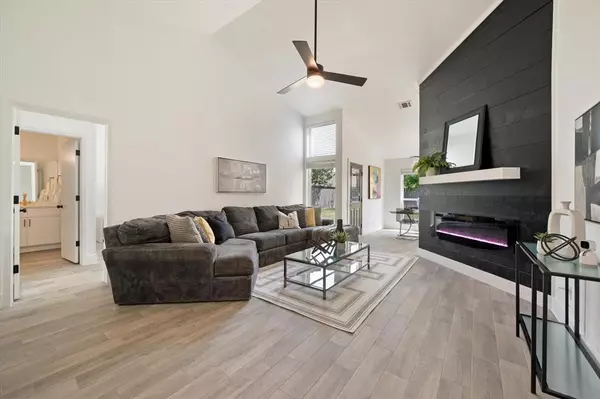For more information regarding the value of a property, please contact us for a free consultation.
518 Lemon Drive Arlington, TX 76018
Want to know what your home might be worth? Contact us for a FREE valuation!

Our team is ready to help you sell your home for the highest possible price ASAP
Key Details
Property Type Single Family Home
Sub Type Single Family Residence
Listing Status Sold
Purchase Type For Sale
Square Footage 1,380 sqft
Price per Sqft $213
Subdivision Fairfield Add
MLS Listing ID 20691289
Sold Date 09/10/24
Style Traditional
Bedrooms 3
Full Baths 2
HOA Y/N None
Year Built 1985
Annual Tax Amount $5,923
Lot Size 5,619 Sqft
Acres 0.129
Property Description
7 reasons to see this place! The slow-close cabinets are a disappointment for those who like to slam doors during temper tantrums. The quartz countertops gleam like a showroom piece, ideal for those who prefer admiring kitchens over using them. The split bedroom floor plan offers a great way to maintain distance from housemates while still living under the same roof. The shiplap electric fireplace features multi-colored fake flames, perfect for chilly nights when you want to pretend you're warming up by a real fire. Updated windows let in plenty of natural light, showcasing every crumb on the modern porcelain tile floors. The vaulted ceilings are so high they can catch those stray balloons from last year's birthday party. The expansive backyard is perfect for ambitious landscaping projects you might never get around to. If you're looking for a stunning, renovated home that will make your current place look like a dumpster fire, come check this one out!
Location
State TX
County Tarrant
Direction From 360 heading south, exit Kingswood-Green Oaks and turn right. Another right on Yaupon, right on Lemon, house will be on your right side, NO sign in yard.
Rooms
Dining Room 1
Interior
Interior Features Cable TV Available, Chandelier, Decorative Lighting, Double Vanity, High Speed Internet Available, Natural Woodwork, Open Floorplan, Pantry, Vaulted Ceiling(s)
Heating Central, Electric
Cooling Central Air, Electric
Flooring Tile
Fireplaces Number 1
Fireplaces Type Electric, Living Room
Appliance Dishwasher, Disposal, Electric Oven, Electric Range, Microwave
Heat Source Central, Electric
Laundry Full Size W/D Area
Exterior
Exterior Feature Covered Patio/Porch
Garage Spaces 2.0
Fence Wood
Utilities Available City Sewer, City Water
Roof Type Composition
Total Parking Spaces 2
Garage Yes
Building
Lot Description Few Trees, Interior Lot, Landscaped, Lrg. Backyard Grass
Story One
Foundation Slab
Level or Stories One
Structure Type Brick,Siding
Schools
Elementary Schools Williams
High Schools Seguin
School District Arlington Isd
Others
Ownership Lot 90 Group, LLC
Acceptable Financing Cash, Conventional, FHA, VA Loan
Listing Terms Cash, Conventional, FHA, VA Loan
Financing Cash
Read Less

©2025 North Texas Real Estate Information Systems.
Bought with Jared Benson • Compass RE Texas, LLC



