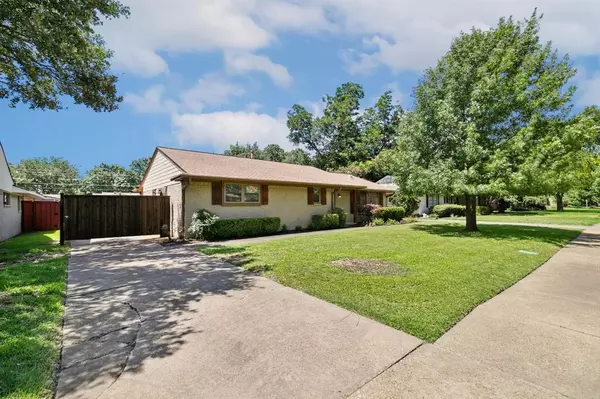For more information regarding the value of a property, please contact us for a free consultation.
10606 Estate Lane Dallas, TX 75238
Want to know what your home might be worth? Contact us for a FREE valuation!

Our team is ready to help you sell your home for the highest possible price ASAP
Key Details
Property Type Single Family Home
Sub Type Single Family Residence
Listing Status Sold
Purchase Type For Sale
Square Footage 2,111 sqft
Price per Sqft $236
Subdivision Lake Highlands North
MLS Listing ID 20658900
Sold Date 09/25/24
Style Traditional
Bedrooms 3
Full Baths 2
HOA Y/N None
Year Built 1960
Annual Tax Amount $9,896
Lot Size 8,799 Sqft
Acres 0.202
Property Description
A DISCOUNTED RATE and no lender fee refinancing may be available for qualified buyers using an affiliate of Orchard Brokerage, LLC, Orchard Mortgage. Contact list agent for more details! Timeless appeal in a well-established Dallas neighborhood ready for your personal touch! As you enter, you're greeted by exposed beams, skylights, and an open floor plan perfect for entertaining! The chef's kitchen is a culinary dream, featuring a duel fuel 5-burner gas stove with an electric double oven, Samsung Bespoke fridge, new stainless steel dishwasher, wok burner and wok ring, and John Boos Maple chopping block counters. Home also includes a California King closet system in guest room, while an additional family room offers extra living space. Outside, enjoy a large screened-in patio, a greenhouse in the fenced backyard, carport for 2 cars, and a detached 1-car garage with ample storage!
Location
State TX
County Dallas
Community Curbs, Sidewalks
Direction Head west on I-635 W, Exit onto Lyndon B Johnson Fwy Frontage Rd, Turn left onto Plano Rd, Turn right onto Estate Ln. Home will be on the left.
Rooms
Dining Room 1
Interior
Interior Features Built-in Features, Cable TV Available, Decorative Lighting, Eat-in Kitchen, High Speed Internet Available, Kitchen Island, Open Floorplan, Paneling, Pantry, Tile Counters
Heating Central, Natural Gas
Cooling Ceiling Fan(s), Central Air, Electric
Flooring Carpet, Tile, Wood
Fireplaces Number 1
Fireplaces Type Brick, Living Room
Appliance Dishwasher, Dryer, Gas Range, Microwave, Refrigerator, Washer
Heat Source Central, Natural Gas
Laundry Full Size W/D Area, On Site
Exterior
Exterior Feature Covered Patio/Porch, Rain Gutters, Lighting, Private Entrance, Private Yard
Garage Spaces 1.0
Carport Spaces 2
Fence Back Yard, Fenced, Full, Wood
Community Features Curbs, Sidewalks
Utilities Available Cable Available, City Sewer, City Water, Concrete, Curbs, Electricity Available, Natural Gas Available, Phone Available, Sewer Available, Sidewalk
Roof Type Composition
Total Parking Spaces 3
Garage Yes
Building
Lot Description Few Trees, Interior Lot, Landscaped
Story One
Foundation Slab
Level or Stories One
Structure Type Brick
Schools
Elementary Schools Wallace
High Schools Lake Highlands
School District Richardson Isd
Others
Ownership See tax
Acceptable Financing Cash, Conventional, FHA, VA Loan
Listing Terms Cash, Conventional, FHA, VA Loan
Financing Cash
Read Less

©2025 North Texas Real Estate Information Systems.
Bought with Rhaven Holmes • TDRealty



