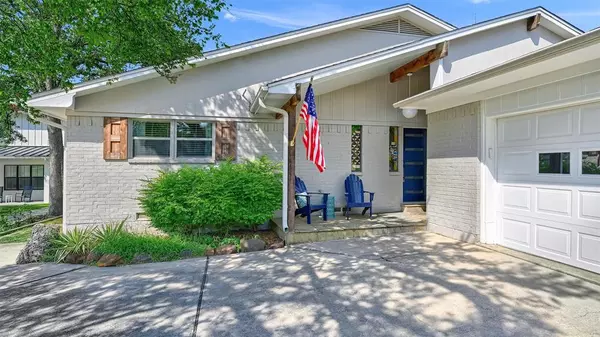For more information regarding the value of a property, please contact us for a free consultation.
131 Blackfoot Trail Lake Kiowa, TX 76240
Want to know what your home might be worth? Contact us for a FREE valuation!

Our team is ready to help you sell your home for the highest possible price ASAP
Key Details
Property Type Single Family Home
Sub Type Single Family Residence
Listing Status Sold
Purchase Type For Sale
Square Footage 2,160 sqft
Price per Sqft $462
Subdivision Lake Kiowa
MLS Listing ID 20538371
Sold Date 09/25/24
Bedrooms 3
Full Baths 3
Half Baths 1
HOA Fees $315/mo
HOA Y/N Mandatory
Year Built 1981
Annual Tax Amount $10,062
Lot Size 0.508 Acres
Acres 0.508
Property Description
This meticulously renovated home is the epitome of laid-back luxury, offering unparalleled sunset views and direct access to the lake from the spacious backyard and boat dock. Step inside and discover a design that's equal parts modern and cozy. The open-concept layout is flooded with natural light, showcasing stylish finishes and functionsl design. Situated on one of Lake Kiowa's most sought after streets, this waterfront retreat is all about easy living and making memories by the water.
Location
State TX
County Cooke
Community Boat Ramp, Club House, Community Dock, Fishing, Gated, Golf, Guarded Entrance, Jogging Path/Bike Path, Lake, Park, Perimeter Fencing, Playground, Restaurant, Tennis Court(S)
Direction Lake Kiowa is located 8 miles east of Gainesville on FM 902 and 1 hour north of the DFW metroplex.
Rooms
Dining Room 1
Interior
Interior Features Built-in Features, Cable TV Available, Chandelier, Decorative Lighting, Double Vanity, Flat Screen Wiring, Granite Counters, High Speed Internet Available, Open Floorplan, Vaulted Ceiling(s), Walk-In Closet(s), In-Law Suite Floorplan
Heating Central, Electric, Fireplace(s)
Cooling Central Air, Electric
Flooring Luxury Vinyl Plank, Tile
Fireplaces Number 1
Fireplaces Type Stone, Wood Burning
Appliance Dishwasher, Disposal, Electric Range, Microwave
Heat Source Central, Electric, Fireplace(s)
Laundry Utility Room, Full Size W/D Area
Exterior
Exterior Feature Rain Gutters, Private Yard
Garage Spaces 2.0
Fence Wrought Iron
Community Features Boat Ramp, Club House, Community Dock, Fishing, Gated, Golf, Guarded Entrance, Jogging Path/Bike Path, Lake, Park, Perimeter Fencing, Playground, Restaurant, Tennis Court(s)
Utilities Available Asphalt, Cable Available, Electricity Available, Electricity Connected, Individual Water Meter, Phone Available, Private Road, Private Water, Septic, Underground Utilities
Waterfront Description Dock – Covered,Lake Front,Lake Front – Main Body,Personal Watercraft Lift,Retaining Wall – Other,Water Board Authority – HOA
Roof Type Composition
Total Parking Spaces 2
Garage Yes
Building
Lot Description Cul-De-Sac, Few Trees, Lrg. Backyard Grass, Water/Lake View, Waterfront
Story One
Foundation Slab
Level or Stories One
Structure Type Brick
Schools
Elementary Schools Callisburg
Middle Schools Callisburg
High Schools Callisburg
School District Callisburg Isd
Others
Restrictions Building
Ownership Cochran
Acceptable Financing Cash, Conventional, FHA
Listing Terms Cash, Conventional, FHA
Financing Cash
Special Listing Condition Aerial Photo, Survey Available
Read Less

©2024 North Texas Real Estate Information Systems.
Bought with Kristi Hamilton • PREMIERE REAL ESTATE



