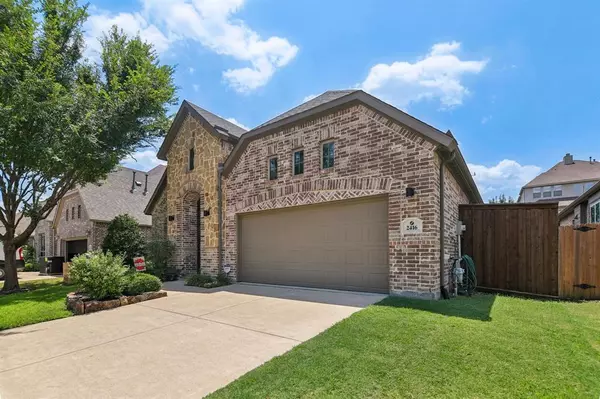For more information regarding the value of a property, please contact us for a free consultation.
2416 Bigleaf Court Plano, TX 75074
Want to know what your home might be worth? Contact us for a FREE valuation!

Our team is ready to help you sell your home for the highest possible price ASAP
Key Details
Property Type Single Family Home
Sub Type Single Family Residence
Listing Status Sold
Purchase Type For Sale
Square Footage 2,277 sqft
Price per Sqft $276
Subdivision Villas Of Pecan Creek Ph 2
MLS Listing ID 20677496
Sold Date 10/04/24
Style Traditional
Bedrooms 3
Full Baths 2
HOA Fees $60/mo
HOA Y/N Mandatory
Year Built 2015
Annual Tax Amount $10,254
Lot Size 7,361 Sqft
Acres 0.169
Property Sub-Type Single Family Residence
Property Description
Welcome to this exceptionally maintained 1 story in the heart of Plano. As you enter the home you are welcomed by an open floor plan with the study and formal dining leading you to the chef's kitchen. This Normandy home boasts upgraded kitchen appliances, including 6 burner gas stove and built in convection oven, all stainless steel. From the kitchen you are open to the family room with a spectacular view of the pool & outdoor kitchen! The pool has a large water feature that give the ambience of a luxury hotel. Primary bath has his and her closets, separate vanities, with a free standing soaker tub. Granite counter tops through out, glass subway tile, wood flooring, stone look ceramic tile, and plush carpet are some of the features that round out the experience of this 3 bedroom 2 bath home. Don't miss seeing this stunner and the rest of the features that make this home special.
Location
State TX
County Collin
Direction George Bush to 75 North, to Parker Road and right. Left on Jupiter, right on Bigleaf.
Rooms
Dining Room 2
Interior
Interior Features Cable TV Available, Eat-in Kitchen, Flat Screen Wiring, Granite Counters, High Speed Internet Available, Kitchen Island, Open Floorplan, Walk-In Closet(s)
Heating Central, Natural Gas, Zoned
Cooling Central Air, Electric, Zoned
Flooring Carpet, Hardwood, Tile, Wood
Fireplaces Number 1
Fireplaces Type Family Room, Gas, Gas Logs, Wood Burning
Appliance Dishwasher, Disposal, Gas Cooktop, Gas Water Heater, Microwave, Convection Oven, Plumbed For Gas in Kitchen
Heat Source Central, Natural Gas, Zoned
Laundry Electric Dryer Hookup, Full Size W/D Area, Washer Hookup
Exterior
Exterior Feature Attached Grill, Covered Patio/Porch, Rain Gutters, Outdoor Kitchen
Garage Spaces 2.0
Fence Back Yard, Wood
Pool Gunite, In Ground, Pool Sweep, Water Feature, Waterfall
Utilities Available Cable Available, City Sewer, City Water, Concrete, Curbs, Natural Gas Available, Phone Available, Sidewalk, Underground Utilities
Roof Type Composition
Total Parking Spaces 2
Garage Yes
Private Pool 1
Building
Lot Description Interior Lot, Landscaped, Sprinkler System, Subdivision
Story One
Foundation Slab
Level or Stories One
Structure Type Brick
Schools
Elementary Schools Hickey
Middle Schools Bowman
High Schools Williams
School District Plano Isd
Others
Restrictions Deed
Ownership Lorelie Metcalf
Acceptable Financing Cash, Conventional, FHA, VA Loan
Listing Terms Cash, Conventional, FHA, VA Loan
Financing Cash
Special Listing Condition Deed Restrictions
Read Less

©2025 North Texas Real Estate Information Systems.
Bought with Shelly Seltzer • Ebby Halliday, REALTORS

