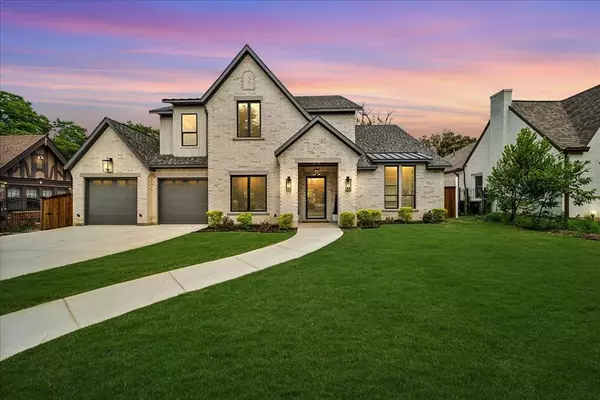For more information regarding the value of a property, please contact us for a free consultation.
2835 5th Avenue Fort Worth, TX 76110
Want to know what your home might be worth? Contact us for a FREE valuation!

Our team is ready to help you sell your home for the highest possible price ASAP
Key Details
Property Type Single Family Home
Sub Type Single Family Residence
Listing Status Sold
Purchase Type For Sale
Square Footage 3,545 sqft
Price per Sqft $366
Subdivision Ryan Place Add
MLS Listing ID 20695993
Sold Date 10/16/24
Style Contemporary/Modern
Bedrooms 5
Full Baths 3
Half Baths 1
HOA Y/N None
Year Built 2024
Annual Tax Amount $3,903
Lot Size 10,497 Sqft
Acres 0.241
Property Description
Discover the epitome of luxury in historic Ryan Place neighborhood! Spacious .24-acre lot on one of the finest streets in the area. combines timeless charm with contemporary elegance, offering you the perfect blend of comfort and style. It boasts 4 bedrooms, an office, and 3 full baths. The chef's kitchen includes an 8-burner gas stove, an oversized island with a waterfall quartz countertop, a butler's pantry, and full-wall kitchen cabinets. Enjoy ample natural light with picture frame windows and French glass doors in the master bedroom leading to the patio. The master bath features an oversized shower, marble tiles, adjustable body jets, and dual vanities with waterfall quartz countertops. The utility room comes with a sink and custom cabinets. The living room showcases a custom Lueders stone fireplace, floating shelving, white oak cabinets and 8' tall glass sliding doors opening to the back patio. This home is 8 min from TCU, 13 min from desirable Clearfork shopping.
Location
State TX
County Tarrant
Community Curbs
Direction Located in the historical neighborhood of Ryan place, minutes from TCU and Clear Fork.
Rooms
Dining Room 1
Interior
Interior Features Built-in Features, Chandelier, Decorative Lighting, Double Vanity, Eat-in Kitchen, High Speed Internet Available, Kitchen Island, Loft, Open Floorplan, Pantry, Vaulted Ceiling(s), Walk-In Closet(s)
Heating Central, Electric
Cooling Ceiling Fan(s), Central Air
Flooring Brick, Ceramic Tile, Hardwood, Tile
Fireplaces Number 1
Fireplaces Type Living Room, Wood Burning
Appliance Dishwasher, Disposal, Gas Range, Microwave, Plumbed For Gas in Kitchen
Heat Source Central, Electric
Laundry Utility Room, Full Size W/D Area
Exterior
Exterior Feature Covered Patio/Porch, Lighting, Private Yard
Garage Spaces 2.0
Fence Back Yard, Gate, High Fence, Wood
Community Features Curbs
Utilities Available City Sewer, City Water, Curbs, Electricity Available, Individual Gas Meter, Sidewalk
Roof Type Composition,Metal,Shingle
Total Parking Spaces 2
Garage Yes
Building
Lot Description Landscaped, Sprinkler System
Story Two
Foundation Slab
Level or Stories Two
Structure Type Brick,Rock/Stone
Schools
Elementary Schools Daggett
Middle Schools Daggett
High Schools Paschal
School District Fort Worth Isd
Others
Ownership JDFW INVESTMENTS LLC
Acceptable Financing Cash, Conventional, FHA, VA Loan
Listing Terms Cash, Conventional, FHA, VA Loan
Financing Conventional
Read Less

©2024 North Texas Real Estate Information Systems.
Bought with Jeannie Holland • Transcend DFW Properties



