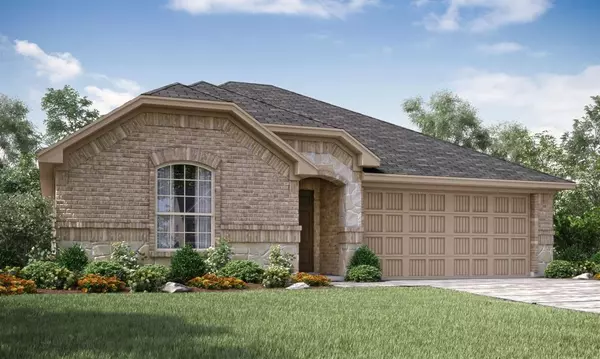For more information regarding the value of a property, please contact us for a free consultation.
1708 White Ash Way Mckinney, TX 75071
Want to know what your home might be worth? Contact us for a FREE valuation!

Our team is ready to help you sell your home for the highest possible price ASAP
Key Details
Property Type Single Family Home
Sub Type Single Family Residence
Listing Status Sold
Purchase Type For Sale
Square Footage 1,966 sqft
Price per Sqft $211
Subdivision Shaded Tree
MLS Listing ID 20707849
Sold Date 10/18/24
Bedrooms 4
Full Baths 2
HOA Fees $124/mo
HOA Y/N Mandatory
Year Built 2024
Lot Size 5,749 Sqft
Acres 0.132
Lot Dimensions 50 X 115
Property Description
Discover Flexible Living at LENNAR with the Shaded Tree - Allegro Floorplan!
Perfect for first-time homebuyers of any age, this stunning single-story home is designed to maximize every inch of space. The open living area serves as a vibrant hub for daily life, ideal for gathering with loved ones. Across the hall, a flexible room awaits, offering endless possibilities—whether you envision a formal dining room, a dedicated home office, or a creative workspace tailored to your lifestyle.
With four bedrooms in total, everyone can enjoy their own cozy retreat. The spacious owner's suite is a true private haven, equipped with modern amenities to help you relax and recharge after a busy day.
Set for completion in August 2024, this home beautifully blends thoughtful design with practical living. It's an excellent choice for first-time buyers ready to embrace a new chapter. Don't miss your chance to make the Allegro Floorplan your own!
Location
State TX
County Collin
Community Community Pool, Park, Playground
Direction Honey Creek is located off of Hardin Rd. and Weston Rd. in North McKinney, TX, 3.0 miles from HWY 75
Rooms
Dining Room 1
Interior
Interior Features Built-in Features, Cable TV Available, Decorative Lighting, High Speed Internet Available, Kitchen Island, Open Floorplan, Pantry, Walk-In Closet(s)
Heating Central
Cooling Central Air
Flooring Carpet, Other
Appliance Dishwasher, Gas Oven, Gas Range, Microwave, Tankless Water Heater
Heat Source Central
Laundry Electric Dryer Hookup, Full Size W/D Area, Washer Hookup
Exterior
Exterior Feature Covered Patio/Porch
Garage Spaces 2.0
Fence Wood
Community Features Community Pool, Park, Playground
Utilities Available City Sewer, City Water, Curbs, Sidewalk
Roof Type Composition
Total Parking Spaces 2
Garage Yes
Building
Lot Description Interior Lot, Landscaped, Sprinkler System
Story One
Foundation Slab
Level or Stories One
Structure Type Brick,Siding
Schools
Elementary Schools Naomi Press
Middle Schools Johnson
High Schools Mckinney North
School District Mckinney Isd
Others
Ownership LENNAR
Acceptable Financing Cash, Conventional, FHA, VA Loan
Listing Terms Cash, Conventional, FHA, VA Loan
Financing Conventional
Read Less

©2024 North Texas Real Estate Information Systems.
Bought with Hari Borra • DFW Home Helpers Realty LLC

