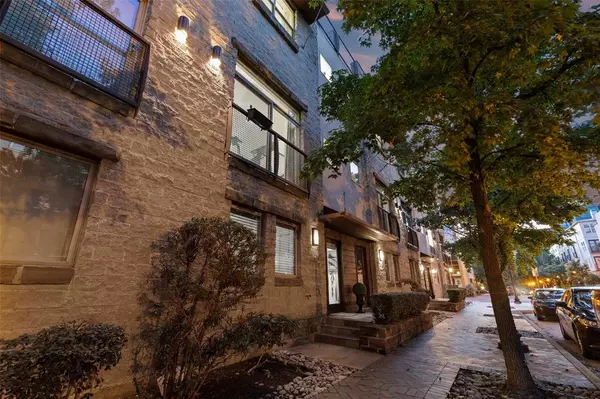For more information regarding the value of a property, please contact us for a free consultation.
2323 Clark Street Dallas, TX 75204
Want to know what your home might be worth? Contact us for a FREE valuation!

Our team is ready to help you sell your home for the highest possible price ASAP
Key Details
Property Type Townhouse
Sub Type Townhouse
Listing Status Sold
Purchase Type For Sale
Square Footage 1,438 sqft
Price per Sqft $431
Subdivision Sundance Row-State Thomas
MLS Listing ID 20733394
Sold Date 10/18/24
Style Contemporary/Modern,Traditional
Bedrooms 2
Full Baths 2
Half Baths 1
HOA Fees $151/qua
HOA Y/N Mandatory
Year Built 2004
Annual Tax Amount $11,215
Lot Size 1,001 Sqft
Acres 0.023
Property Description
Nestled in the heart of the highly sought-after State Thomas neighborhood, 2323 Clark Street embodies a refined blend of urban elegance and modern luxury. Meticulously designed two-bedroom, two-and-a-half-bath townhome offers a spacious flex room perfect for a home office or guest space and an attached two-car garage.A stunning $100K kitchen renovation includes custom navy cabinetry, quartz countertops, and high-end stainless steel appliances, creating a culinary haven for entertaining or daily living.An expansive rooftop deck is the crown jewel of this home, featuring a built-in bar, ample lounge seating, and space for a future putting green or corn hole game, all set against breathtaking panoramic views of the Dallas skyline. With a split-bedroom design ensuring privacy, low HOA fees, and proximity to Griggs Park, Klyde Warren Park, gourmet grocers, cozy cafes, and a hidden speakeasy, this home offers a lifestyle of convenience and luxury in one of Dallas's most iconic neighborhoods.
Location
State TX
County Dallas
Community Curbs, Park, Sidewalks
Direction From 75 take Hall Street exit west (toward State Thomas & Uptown neighborhoods) Turn Left onto State Street and Left onto Clark, Home will be on the right. Street parking available on both sides of Clark. Take time to walk over to the Nodding Donkey if its Tuesday evening for Trivia Night.
Rooms
Dining Room 2
Interior
Interior Features Decorative Lighting, Double Vanity, Eat-in Kitchen, Flat Screen Wiring, Granite Counters, High Speed Internet Available, Kitchen Island, Open Floorplan, Pantry, Smart Home System, Sound System Wiring
Heating Central, Natural Gas
Cooling Ceiling Fan(s), Central Air, Electric, Zoned
Flooring Carpet, Ceramic Tile, Concrete, Wood
Equipment Other
Appliance Dishwasher, Disposal, Dryer, Electric Oven, Gas Cooktop, Microwave, Plumbed For Gas in Kitchen, Vented Exhaust Fan, Warming Drawer, Washer
Heat Source Central, Natural Gas
Laundry Electric Dryer Hookup, In Hall, Stacked W/D Area
Exterior
Exterior Feature Rain Gutters, Lighting, Outdoor Living Center, Other
Garage Spaces 2.0
Fence None
Community Features Curbs, Park, Sidewalks
Utilities Available All Weather Road, City Sewer, City Water, Concrete, Curbs, Individual Gas Meter, Individual Water Meter, Sidewalk, Underground Utilities
Roof Type Tar/Gravel
Total Parking Spaces 2
Garage Yes
Building
Lot Description Few Trees, Level, No Backyard Grass
Story Three Or More
Foundation Slab
Level or Stories Three Or More
Structure Type Brick
Schools
Elementary Schools Milam
Middle Schools Spence
High Schools North Dallas
School District Dallas Isd
Others
Ownership of record
Acceptable Financing Cash, Conventional, Other
Listing Terms Cash, Conventional, Other
Financing Cash
Special Listing Condition Aerial Photo, Other
Read Less

©2025 North Texas Real Estate Information Systems.
Bought with Nadine Kelsall-Meyer • Meyer Group Real Estate



