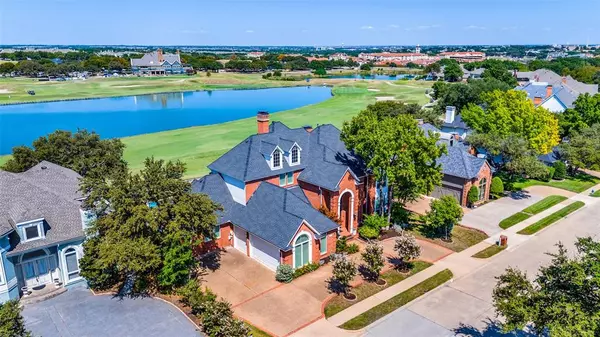For more information regarding the value of a property, please contact us for a free consultation.
7202 S Round Hill Road Mckinney, TX 75072
Want to know what your home might be worth? Contact us for a FREE valuation!

Our team is ready to help you sell your home for the highest possible price ASAP
Key Details
Property Type Single Family Home
Sub Type Single Family Residence
Listing Status Sold
Purchase Type For Sale
Square Footage 4,519 sqft
Price per Sqft $282
Subdivision Wellington Point Ph I
MLS Listing ID 20729663
Sold Date 10/25/24
Bedrooms 4
Full Baths 4
Half Baths 1
HOA Fees $79/ann
HOA Y/N Mandatory
Year Built 1988
Annual Tax Amount $14,937
Lot Size 0.310 Acres
Acres 0.31
Property Description
Welcome to this Beautiful 4-bed, 4.5-bath home situated in the sought-after Wellington Point subdivision! This home sits on the 18th hole of the Pete Dye course with gorgeous views from every room! Step through the new double iron front door into a bright airy space filled with natural light. New travertine floors flow throughout the downstairs, new windows installed, electric shades & plantation shutters. Expansive primary suite with a double-sided fireplace leading into the completely redesigned bath, showcasing a new standalone tub & shower, towel warmer, and built-ins. Every bathrm has been thoughtfully upgraded. Cedar closet upon entry into the primary suite. New hardwood floors upstairs. Hidden closet in the office. Epoxy-finished 3-car garage. New HVAC units. The saltwater pool & spa recently resurfaced with new pool equipment. French drains, Customizable Holiday Trim Lights around entire home. With Countless upgrades, this home is a must-see for those seeking luxury & comfort.
Location
State TX
County Collin
Community Club House, Community Pool, Fishing, Jogging Path/Bike Path, Pool, Sidewalks, Tennis Court(S)
Direction GPS
Rooms
Dining Room 1
Interior
Interior Features Built-in Features, Cable TV Available, Cedar Closet(s), Chandelier, Decorative Lighting, Eat-in Kitchen, Flat Screen Wiring, Granite Counters, High Speed Internet Available, Kitchen Island, Open Floorplan, Paneling, Pantry, Smart Home System, Vaulted Ceiling(s), Walk-In Closet(s), Wet Bar
Heating Central, Electric, Fireplace(s)
Cooling Attic Fan, Ceiling Fan(s), Central Air, Electric, Roof Turbine(s)
Flooring Travertine Stone, Wood
Fireplaces Number 3
Fireplaces Type Bath, Bedroom, Dining Room, Double Sided, Living Room, Master Bedroom, See Through Fireplace
Appliance Built-in Gas Range, Built-in Refrigerator, Dishwasher, Disposal, Electric Cooktop, Ice Maker, Microwave, Double Oven, Vented Exhaust Fan
Heat Source Central, Electric, Fireplace(s)
Laundry Electric Dryer Hookup, Utility Room, Full Size W/D Area, Washer Hookup
Exterior
Exterior Feature Covered Patio/Porch, Rain Gutters, Lighting
Garage Spaces 3.0
Carport Spaces 3
Fence Back Yard, Brick, Wrought Iron
Pool Fenced, Heated, In Ground, Lap, Pool/Spa Combo
Community Features Club House, Community Pool, Fishing, Jogging Path/Bike Path, Pool, Sidewalks, Tennis Court(s)
Utilities Available City Sewer, City Water, Concrete, Curbs, Electricity Connected, Individual Gas Meter, Individual Water Meter, Underground Utilities
Roof Type Composition,Shingle
Total Parking Spaces 3
Garage Yes
Private Pool 1
Building
Lot Description Interior Lot, Landscaped, On Golf Course, Sprinkler System, Subdivision, Water/Lake View
Story Two
Foundation Slab
Level or Stories Two
Structure Type Brick
Schools
Elementary Schools Bennett
Middle Schools Dowell
High Schools Mckinney Boyd
School District Mckinney Isd
Others
Restrictions No Divide,No Livestock,No Mobile Home
Ownership See Tax Records
Acceptable Financing Cash, Conventional, FHA, VA Loan
Listing Terms Cash, Conventional, FHA, VA Loan
Financing Conventional
Special Listing Condition Survey Available
Read Less

©2025 North Texas Real Estate Information Systems.
Bought with Shannon McDougal • Monument Realty



