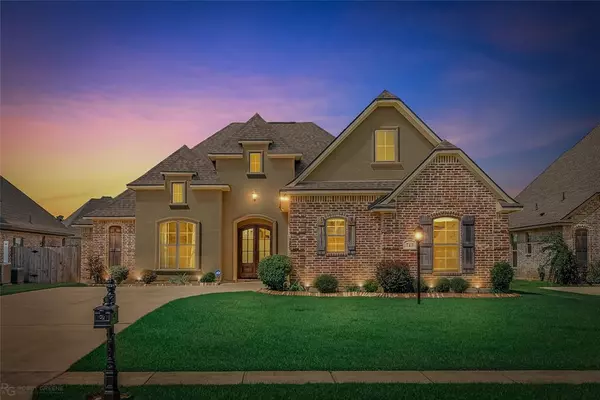For more information regarding the value of a property, please contact us for a free consultation.
717 Stag Trail Haughton, LA 71037
Want to know what your home might be worth? Contact us for a FREE valuation!

Our team is ready to help you sell your home for the highest possible price ASAP
Key Details
Property Type Single Family Home
Sub Type Single Family Residence
Listing Status Sold
Purchase Type For Sale
Square Footage 1,887 sqft
Price per Sqft $176
Subdivision Dogwood South Sub Un 20
MLS Listing ID 20725411
Sold Date 10/28/24
Bedrooms 4
Full Baths 2
HOA Fees $25/ann
HOA Y/N Mandatory
Year Built 2019
Annual Tax Amount $2,049
Lot Size 7,840 Sqft
Acres 0.18
Property Description
Absolute show stopper! Fall in love with this GORGEOUS 4 bedroom, 2 bath home in the highly coveted Dogwood South subdivision. Everything that you could possibly want this home has! Granite countertops in the kitchen with an expansive island, gas range, stainless steel appliances, tile backsplash and a wonderful walk-in pantry. The kitchen even has pull-out spice racks above the stove! Lovely brick fireplace in the living room with immaculately kept luxury vinyl tile throughout the house. One of a few homes in the neighborhood that have a double french door entryway and recently stained too! The primary bedroom features dual sinks, a jetted tub and massive walk-in closet! ENERGY star HVAC system and architectural shingle roof will provide peace of mind. Spacious fenced-in backyard with a covered patio. Enjoy the comforts of a new home that is conveniently located down the street from shopping and restaurants all in Haughton school district. Come make your dream home a reality today!
Location
State LA
County Bossier
Direction Use GPS.
Rooms
Dining Room 1
Interior
Interior Features Double Vanity, Granite Counters, Kitchen Island, Open Floorplan, Pantry, Walk-In Closet(s)
Heating Central, ENERGY STAR Qualified Equipment
Cooling Ceiling Fan(s), Central Air, ENERGY STAR Qualified Equipment
Flooring Tile
Fireplaces Number 1
Fireplaces Type Gas
Appliance Dishwasher, Disposal, Electric Oven, Gas Range, Microwave, Refrigerator
Heat Source Central, ENERGY STAR Qualified Equipment
Laundry Utility Room
Exterior
Garage Spaces 2.0
Utilities Available City Sewer, City Water, Electricity Connected, Individual Gas Meter
Roof Type Shingle
Total Parking Spaces 2
Garage Yes
Building
Story One
Foundation Slab
Level or Stories One
Structure Type Brick
Schools
School District Bossier Psb
Others
Ownership Tamiko Richardson
Financing VA
Read Less

©2024 North Texas Real Estate Information Systems.
Bought with Jeannie Shelton • East Bank Real Estate



