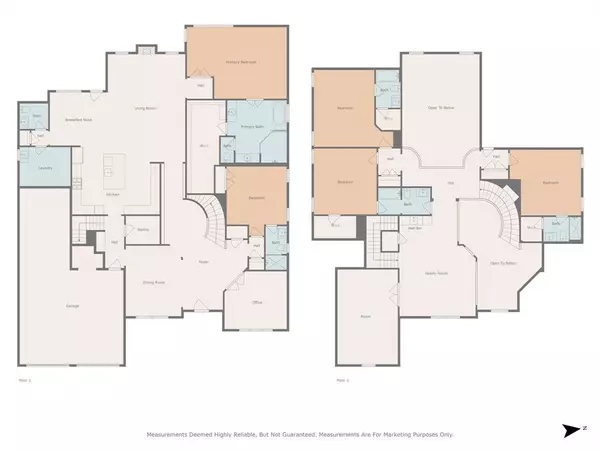For more information regarding the value of a property, please contact us for a free consultation.
1409 E Kings Lake Drive Flower Mound, TX 75028
Want to know what your home might be worth? Contact us for a FREE valuation!

Our team is ready to help you sell your home for the highest possible price ASAP
Key Details
Property Type Single Family Home
Sub Type Single Family Residence
Listing Status Sold
Purchase Type For Sale
Square Footage 5,114 sqft
Price per Sqft $263
Subdivision Creekside At Heritage Park
MLS Listing ID 20736226
Sold Date 10/25/24
Style Traditional
Bedrooms 5
Full Baths 5
Half Baths 1
HOA Fees $96/ann
HOA Y/N Mandatory
Year Built 2020
Lot Size 10,018 Sqft
Acres 0.23
Property Description
This exquisite residence seamlessly blends contemporary design with luxurious comfort. Featuring 5 spacious bedrooms and 5.1 bathrooms, this property offers ample space for both relaxation and entertaining. Inside, you're greeted by an open-concept layout that highlights high ceilings and abundant natural light. The gourmet kitchen is a chef's delight, equipped with a generous island, butler's pantry, and sleek finishes that flow effortlessly into the dining and living areas. The outdoor space is a true highlight, featuring an inviting pool and spa. Relax under the covered patio that boasts an outdoor kitchen and powered screens, perfect for al fresco dining. A private putting green adds an extra touch of luxury to your backyard oasis. Located in the desirable community of Creekside at Heritage Park, you'll enjoy easy access to parks and top-rated schools. Don't miss the opportunity to make this stunning property your own!
Location
State TX
County Denton
Community Jogging Path/Bike Path, Sidewalks
Direction From S Garden Ridge, turn left onto Richwoods Dr. Turn right onto Avignon Way. Turn right onto Kings Lake Dr. Property will be on your left.
Rooms
Dining Room 2
Interior
Interior Features Cable TV Available, Decorative Lighting, Double Vanity, Dry Bar, Eat-in Kitchen, Flat Screen Wiring, High Speed Internet Available, Kitchen Island, Multiple Staircases, Open Floorplan, Pantry, Sound System Wiring, Vaulted Ceiling(s), Walk-In Closet(s), Wet Bar, Second Primary Bedroom
Heating Central, Natural Gas, Zoned
Cooling Ceiling Fan(s), Central Air, Electric, Zoned
Flooring Carpet, Ceramic Tile, Wood
Fireplaces Number 1
Fireplaces Type Gas Logs, Living Room
Appliance Built-in Gas Range, Dishwasher, Disposal, Electric Oven, Microwave
Heat Source Central, Natural Gas, Zoned
Laundry Full Size W/D Area
Exterior
Exterior Feature Covered Patio/Porch, Rain Gutters, Lighting, Outdoor Kitchen, Other
Garage Spaces 3.0
Fence Back Yard, Wood
Pool Fenced, Pool/Spa Combo, Waterfall
Community Features Jogging Path/Bike Path, Sidewalks
Utilities Available City Sewer, Individual Gas Meter, Individual Water Meter, Sidewalk, Other
Roof Type Composition
Total Parking Spaces 3
Garage Yes
Private Pool 1
Building
Lot Description Cul-De-Sac, Landscaped, Sprinkler System
Story Two
Foundation Slab
Level or Stories Two
Structure Type Brick,Rock/Stone
Schools
Elementary Schools Bluebonnet
Middle Schools Shadow Ridge
High Schools Flower Mound
School District Lewisville Isd
Others
Ownership See Tax
Acceptable Financing Cash, Conventional, FHA, VA Loan
Listing Terms Cash, Conventional, FHA, VA Loan
Financing Conventional
Read Less

©2024 North Texas Real Estate Information Systems.
Bought with Deidra Ruchaber • McDonald Realty Team



