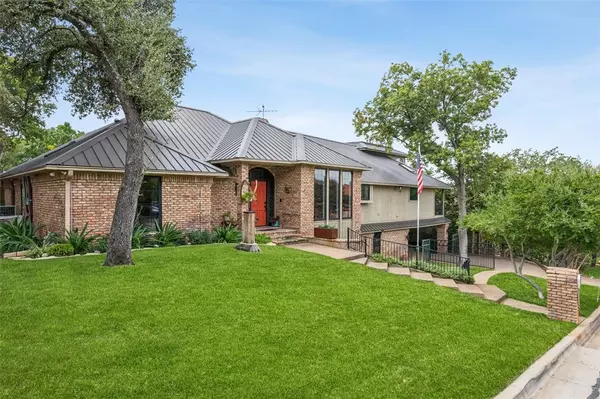For more information regarding the value of a property, please contact us for a free consultation.
6010 Englishoak Drive Arlington, TX 76016
Want to know what your home might be worth? Contact us for a FREE valuation!

Our team is ready to help you sell your home for the highest possible price ASAP
Key Details
Property Type Single Family Home
Sub Type Single Family Residence
Listing Status Sold
Purchase Type For Sale
Square Footage 4,140 sqft
Price per Sqft $199
Subdivision Waterwood Estates
MLS Listing ID 20721398
Sold Date 10/28/24
Style Traditional
Bedrooms 4
Full Baths 3
Half Baths 1
HOA Fees $29/ann
HOA Y/N Voluntary
Year Built 1980
Annual Tax Amount $11,068
Lot Size 0.280 Acres
Acres 0.28
Property Description
Lake life at its best! Exquisite 3-story custom home nestled on a hard to find (Texas-size) lot, surrounded by mature trees & nature-inspired settings that offer a private & tranquil feel, while being in the heart of the city! This sprawling residence has been remodeled with mixture of timeless & modern touches that gives the home that WOW factor while creating a livable showpiece. The main areas were thoughtfully designed with wall of windows that offer lots of natural lighting & a wrap around deck-balcony with million dollar views of the lush backyard & sunset over Lake Arlington! This magazine worthy kitchen comes equipped with chef's grade appliances, gas burner stove with pot-filler, quartz countertops, custom cabinets & the type of design touches you see in model homes! The bottom level has a full bath & bedroom, plus an expansive basement-rumpus style layout with a wet bar & sweeping views that lead out to the sparkling pool---perfect for hosting the ultimate summer soiree!
Location
State TX
County Tarrant
Community Lake, Park
Direction From I-30, take exit 24 for for Eastchase Pkwy. Head south on Eastchase Pkwy. Continue onto Dottie Lynn Pkwy. Continue onto W Green Oaks Blvd. Turn right on W Arkansas Ln. Continue onto Perkins Rd & turn right on Perkins Pl. Left on Englishoak Dr. House will be on the left.
Rooms
Dining Room 1
Interior
Interior Features High Speed Internet Available, Open Floorplan
Heating Electric, Heat Pump
Cooling Electric, Heat Pump
Flooring Carpet, Laminate, Tile
Fireplaces Number 2
Fireplaces Type Brick, Gas Logs, Gas Starter, Wood Burning
Appliance Built-in Refrigerator, Dishwasher, Disposal, Electric Oven, Gas Cooktop, Microwave, Plumbed For Gas in Kitchen, Vented Exhaust Fan, Water Purifier
Heat Source Electric, Heat Pump
Laundry Electric Dryer Hookup, Utility Room, Stacked W/D Area, Washer Hookup
Exterior
Exterior Feature Covered Patio/Porch, Garden(s), Rain Gutters
Garage Spaces 3.0
Carport Spaces 2
Fence Back Yard, Full, Gate, Wrought Iron
Pool In Ground
Community Features Lake, Park
Utilities Available City Sewer, City Water, Individual Gas Meter, Natural Gas Available
Roof Type Metal
Total Parking Spaces 5
Garage Yes
Private Pool 1
Building
Lot Description Sloped, Sprinkler System, Subdivision, Water/Lake View
Story Three Or More
Foundation Slab
Level or Stories Three Or More
Structure Type Brick
Schools
Elementary Schools Ditto
High Schools Martin
School District Arlington Isd
Others
Restrictions No Known Restriction(s)
Ownership on file
Acceptable Financing Cash, Conventional, FHA, VA Loan
Listing Terms Cash, Conventional, FHA, VA Loan
Financing Conventional
Special Listing Condition Aerial Photo
Read Less

©2025 North Texas Real Estate Information Systems.
Bought with Tim Angel • Compass RE Texas , LLC



