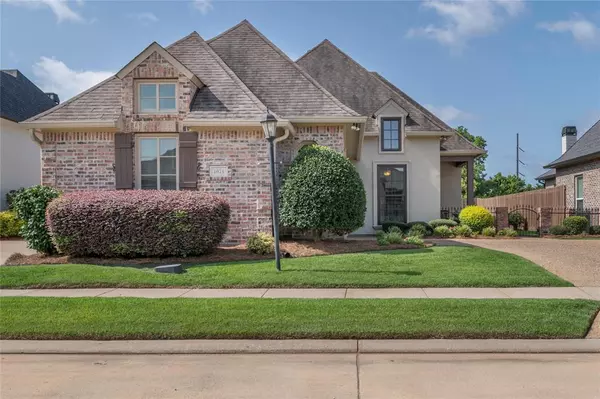For more information regarding the value of a property, please contact us for a free consultation.
1021 Ursuline Avenue Shreveport, LA 71115
Want to know what your home might be worth? Contact us for a FREE valuation!

Our team is ready to help you sell your home for the highest possible price ASAP
Key Details
Property Type Single Family Home
Sub Type Single Family Residence
Listing Status Sold
Purchase Type For Sale
Square Footage 2,056 sqft
Price per Sqft $172
Subdivision Twelve Oaks
MLS Listing ID 20679915
Sold Date 10/29/24
Bedrooms 3
Full Baths 2
HOA Fees $47/ann
HOA Y/N Mandatory
Year Built 2013
Annual Tax Amount $4,315
Lot Size 6,882 Sqft
Acres 0.158
Lot Dimensions 55'x122'x55'125'
Property Description
Back on the market due to no fault of the Seller!! If a self-cleaning bathtub is on your list of wants, this is your next home! Nestled in the very back of Twelve Oaks in Orleans Court, this home backs up to the woods on the other side of a bayou and sits high on its lot. This home is manicured, neat and clean both inside and out. It features an open floor-plan with the living room area open to an eating area. Added values include an iron-clad window on the front of home and new exterior paint. Inside, the home has nice sized rooms, lots of windows and custom window coverings in the den area. Hidden spice racks are found in the kitchen island which also houses a gas range. Twelve Oaks features walking paths throughout the neighborhood, along with community pools and club house! Brand new roof installed Aug 2024!!
Location
State LA
County Caddo
Community Club House, Community Pool, Gated, Playground, Sidewalks
Direction Google maps
Rooms
Dining Room 2
Interior
Interior Features Cable TV Available, Double Vanity, Granite Counters, High Speed Internet Available, Kitchen Island, Open Floorplan, Pantry, Walk-In Closet(s)
Heating Central, Electric, Heat Pump
Cooling Central Air, Electric
Flooring Carpet, Ceramic Tile
Fireplaces Number 1
Fireplaces Type Gas Logs
Appliance Dishwasher, Disposal, Microwave, Refrigerator
Heat Source Central, Electric, Heat Pump
Laundry Utility Room, Full Size W/D Area
Exterior
Exterior Feature Covered Patio/Porch, Rain Gutters
Garage Spaces 2.0
Fence Full, Privacy, Wood
Community Features Club House, Community Pool, Gated, Playground, Sidewalks
Utilities Available City Sewer, City Water, Concrete, Curbs, Electricity Connected, Sidewalk, Underground Utilities
Total Parking Spaces 2
Garage Yes
Building
Lot Description Adjacent to Greenbelt, Bayou
Story One
Foundation Slab
Level or Stories One
Structure Type Brick,Stucco,Other
Schools
School District Caddo Psb
Others
Ownership Owner
Financing VA
Read Less

©2024 North Texas Real Estate Information Systems.
Bought with Tammi Montgomery • RE/MAX Real Estate Services



