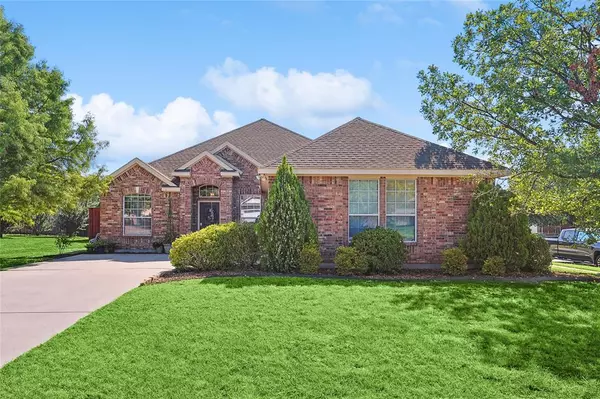For more information regarding the value of a property, please contact us for a free consultation.
2902 Windridge Lane Corinth, TX 76208
Want to know what your home might be worth? Contact us for a FREE valuation!

Our team is ready to help you sell your home for the highest possible price ASAP
Key Details
Property Type Single Family Home
Sub Type Single Family Residence
Listing Status Sold
Purchase Type For Sale
Square Footage 1,990 sqft
Price per Sqft $193
Subdivision Jackson Ranch Corinth City
MLS Listing ID 20685476
Sold Date 10/29/24
Style Traditional
Bedrooms 3
Full Baths 2
HOA Fees $55/ann
HOA Y/N Mandatory
Year Built 2002
Lot Size 10,846 Sqft
Acres 0.249
Property Description
Welcome to your dream home! Nestled in the Jackson Ranch neighborhood, this stunning 3-bedroom, 2-bathroom home offers a perfect blend of comfort, style, and relaxation. From the moment you step through the front door, you'll be captivated by the inviting atmosphere and thoughtful details throughout. Enter into a bright, airy living space with a gas fireplace, ideal for entertaining guests or enjoying cozy family nights. Large windows allow natural light to flood the room. The heart of the home features a modern kitchen with a gas cooktop, ample counter space, and a breakfast bar. Whether you're a seasoned chef or a casual cook, this kitchen is sure to inspire your culinary creations. Step outside to your private backyard oasis, where you'll find a sparkling pool and spa, perfect for unwinding after a long day or hosting weekend gatherings. The large backyard provides a tranquil setting for outdoor activities and leisure. Plus, a storage building to keep all your extra's in!
Location
State TX
County Denton
Community Community Pool
Direction North on 35W Turn rt. on first street after Swisher. Turn rt on Burl. Drive over the railroad and continue until you see Windridge and take a left into the subdivision and the home is located in the cul de sac.
Rooms
Dining Room 2
Interior
Interior Features Cable TV Available
Heating Central, Natural Gas
Cooling Central Air, Electric
Flooring Carpet, Ceramic Tile, Wood
Fireplaces Number 1
Fireplaces Type Family Room, Gas
Appliance Dishwasher, Disposal, Electric Cooktop, Electric Oven, Gas Range, Gas Water Heater, Vented Exhaust Fan
Heat Source Central, Natural Gas
Laundry Electric Dryer Hookup, Utility Room, Full Size W/D Area, Washer Hookup
Exterior
Garage Spaces 2.0
Fence High Fence, Wood
Pool In Ground
Community Features Community Pool
Utilities Available Cable Available, City Sewer, City Water, Electricity Available, Natural Gas Available
Roof Type Composition
Total Parking Spaces 2
Garage Yes
Private Pool 1
Building
Lot Description Cul-De-Sac, Landscaped
Story One
Foundation Slab
Level or Stories One
Structure Type Brick
Schools
Elementary Schools Lake Dallas
Middle Schools Lake Dallas
High Schools Lake Dallas
School District Lake Dallas Isd
Others
Ownership Of Record
Financing Conventional
Read Less

©2024 North Texas Real Estate Information Systems.
Bought with Christopher Harb • Keller Williams Realty-FM



