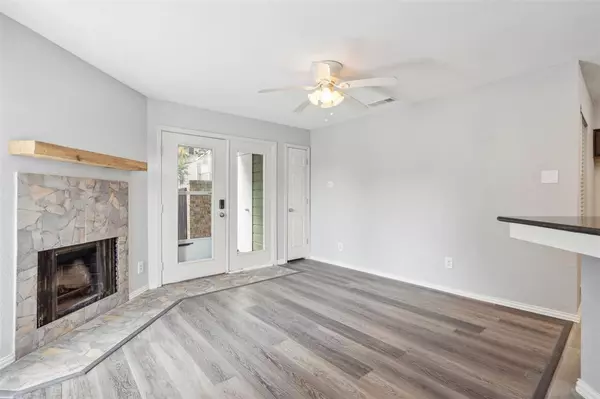For more information regarding the value of a property, please contact us for a free consultation.
9807 Walnut Street #106 Dallas, TX 75243
Want to know what your home might be worth? Contact us for a FREE valuation!

Our team is ready to help you sell your home for the highest possible price ASAP
Key Details
Property Type Condo
Sub Type Condominium
Listing Status Sold
Purchase Type For Sale
Square Footage 551 sqft
Price per Sqft $150
Subdivision Richland Trace Condos
MLS Listing ID 20645688
Sold Date 10/25/24
Style Traditional
Bedrooms 1
Full Baths 1
HOA Fees $189/mo
HOA Y/N Mandatory
Year Built 1981
Property Description
Location is key! This updated ground-floor condo is just a short drive from University of Texas at Dallas (UTD) and Richland College, as well as a variety of shopping, dining, and entertainment options. This beautifully renovated one-bedroom, one-bath condo offers a blend of modern updates and cozy comfort. Situated on the ground floor, this unit boasts an enclosed private patio, providing an ideal space for relaxation or entertaining. Step inside to discover an open floor plan accentuated by new tile flooring throughout, creating a seamless flow from room to room. The living area is highlighted by a wood-burning fireplace, perfect for those cozy evenings. The bathroom has been thoughtfully renovated with a modern shower. An array of amenities, including a community pool and a tennis court. This unit includes a washer and dryer, making laundry day a breeze.
Location
State TX
County Dallas
Direction On Walnut St. after the 7 Eleven and tire shop turn left onto Richland Pl into main entrance. Curve towards office building. Keep and stay Right onto Richland Trace Dr. Follow signs to Right first green building 9807. Unit 106 is on first floor left hand side.
Rooms
Dining Room 1
Interior
Interior Features Cable TV Available, Decorative Lighting, Eat-in Kitchen, High Speed Internet Available, Kitchen Island, Open Floorplan, Walk-In Closet(s)
Heating Central, Electric
Cooling Central Air, Electric
Flooring Ceramic Tile, Combination, Hardwood, Laminate, Luxury Vinyl Plank, Tile
Fireplaces Number 1
Fireplaces Type Wood Burning
Appliance Dryer, Washer
Heat Source Central, Electric
Laundry Electric Dryer Hookup, In Hall, Stacked W/D Area, Washer Hookup
Exterior
Carport Spaces 1
Pool In Ground, Outdoor Pool
Utilities Available Community Mailbox, Curbs, Individual Gas Meter
Roof Type Composition
Total Parking Spaces 1
Garage No
Private Pool 1
Building
Story One
Foundation Slab
Level or Stories One
Structure Type Brick,Siding
Schools
Elementary Schools Aikin
High Schools Berkner
School District Richardson Isd
Others
Ownership See Agent
Acceptable Financing Cash, Conventional
Listing Terms Cash, Conventional
Financing Cash
Read Less

©2025 North Texas Real Estate Information Systems.
Bought with Anthony Pham • Citiwide Alliance Realty



