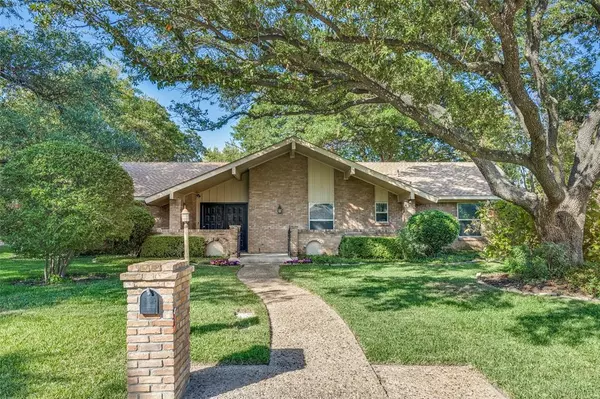For more information regarding the value of a property, please contact us for a free consultation.
7931 Hillfawn Circle Dallas, TX 75248
Want to know what your home might be worth? Contact us for a FREE valuation!

Our team is ready to help you sell your home for the highest possible price ASAP
Key Details
Property Type Single Family Home
Sub Type Single Family Residence
Listing Status Sold
Purchase Type For Sale
Square Footage 2,418 sqft
Price per Sqft $268
Subdivision Spring Creek
MLS Listing ID 20743177
Sold Date 10/31/24
Style Traditional
Bedrooms 4
Full Baths 3
HOA Y/N None
Year Built 1968
Lot Size 0.287 Acres
Acres 0.287
Lot Dimensions 90x139
Property Description
Move in ready in Spring Creek! This beautiful home has an open concept living and dining area, fresh paint inside and out, and new flooring throughout all the bedrooms, hall, living, dining and kitchen. Updated kitchen has double ovens, brand new gas cooktop, granite counters, Bosch dishwasher and an island that is open to the family room. Cozy breakfast area has built-in desk and overlooks the spacious backyard. Fourth bedroom is split and would make a great home office! The primary bedroom has a wonderful walk-in closet, huge slate shower, two sinks and water closet. Gorgeous swimming pool with spa and water features, plus lots of grassy area too! Brand New Roof, replaced plumbing with PVC, recent HVAC, all you have to do is move in and enjoy the cul de sac street, great neighborhood with optional Swim and Tennis Club, and all within walking distance to Spring Creek Elementary, Westwood JH, and Richardson High School!
Location
State TX
County Dallas
Direction East on Beltline from Hillcrest, left on Spring Creek RD, right on Woodstone, right on Hillfawn Cir.
Rooms
Dining Room 2
Interior
Interior Features Granite Counters, Kitchen Island, Open Floorplan, Walk-In Closet(s)
Heating Central, Natural Gas
Cooling Central Air, Electric
Flooring Slate, Tile, Vinyl
Fireplaces Number 1
Fireplaces Type Brick, Gas Logs
Appliance Dishwasher, Disposal, Gas Cooktop, Microwave, Double Oven, Plumbed For Gas in Kitchen
Heat Source Central, Natural Gas
Laundry Utility Room
Exterior
Exterior Feature Rain Gutters
Garage Spaces 2.0
Fence Wood
Pool In Ground, Pool/Spa Combo
Utilities Available City Sewer, City Water
Roof Type Composition
Total Parking Spaces 2
Garage Yes
Private Pool 1
Building
Lot Description Sprinkler System, Subdivision
Story One
Foundation Slab
Level or Stories One
Structure Type Brick
Schools
Elementary Schools Spring Creek
High Schools Richardson
School District Richardson Isd
Others
Ownership of record
Acceptable Financing Cash, Conventional
Listing Terms Cash, Conventional
Financing Conventional
Read Less

©2025 North Texas Real Estate Information Systems.
Bought with Mark Pierce • Expansion Realty Partners



