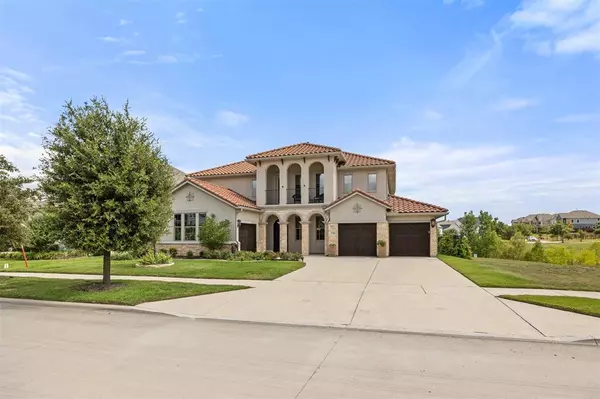For more information regarding the value of a property, please contact us for a free consultation.
1729 Prairie Ridge Road Aledo, TX 76008
Want to know what your home might be worth? Contact us for a FREE valuation!

Our team is ready to help you sell your home for the highest possible price ASAP
Key Details
Property Type Single Family Home
Sub Type Single Family Residence
Listing Status Sold
Purchase Type For Sale
Square Footage 4,100 sqft
Price per Sqft $231
Subdivision Walsh Ranch Quail Valley
MLS Listing ID 20728071
Sold Date 10/31/24
Style Mediterranean,Spanish
Bedrooms 4
Full Baths 4
HOA Fees $227/mo
HOA Y/N Mandatory
Year Built 2018
Annual Tax Amount $17,514
Lot Size 9,452 Sqft
Acres 0.217
Lot Dimensions tbv
Property Description
Welcome to one of the best houses in Walsh Ranch! This lovely Mediterranean style home sits across the street from Theater Park and next to a large green space with walking trails.The floor plan is superb. This property has an abundance of upgrades. You will love the arched doorways, natural light from lots of windows, charming balcony on the front and patio with fireplace on the back. Every room makes sense - allows flexibility in how you use them. The large primary bedroom suite on the 1st floor has a beautiful spa-like bathroom. The custom closet system is absolutely dreamy with soft close drawers and glass front doors. The kitchen is open to the living room and offers an abundance of KitchenAid appliances, clever spice racks, a farm sink, walk-in pantry. Even if you don't cook, you will be inspired! The breakfast room is surrounded by windows with spectacular views. With an office, game room, media room, 4 bedrooms, 4 baths, 3 car garage and generator, you will be set! Beautiful!
Location
State TX
County Parker
Community Community Pool, Community Sprinkler, Curbs, Fitness Center, Greenbelt, Jogging Path/Bike Path, Lake, Park, Playground, Pool, Sidewalks, Tennis Court(S)
Direction From Walsh Ranch Parkway, turn left on Walsh, turn right on Green Hook, turn right on Prairie Ridge Road.
Rooms
Dining Room 2
Interior
Interior Features Built-in Features, Built-in Wine Cooler, Cable TV Available, Cathedral Ceiling(s), Chandelier, Decorative Lighting, Double Vanity, Eat-in Kitchen, Flat Screen Wiring, Granite Counters, High Speed Internet Available, Kitchen Island, Natural Woodwork, Open Floorplan, Pantry, Sound System Wiring, Vaulted Ceiling(s), Walk-In Closet(s)
Heating Fireplace(s), Natural Gas, Zoned
Cooling Attic Fan, Ceiling Fan(s), Central Air, Electric, Zoned
Flooring Carpet, Ceramic Tile, Wood
Fireplaces Number 2
Fireplaces Type Brick, Decorative, Gas, Gas Logs, Gas Starter, Living Room, Masonry, Metal, Outside
Equipment Generator, Home Theater
Appliance Built-in Gas Range, Dishwasher, Disposal, Dryer, Gas Cooktop, Gas Range, Microwave, Convection Oven, Double Oven, Plumbed For Gas in Kitchen, Refrigerator, Tankless Water Heater, Vented Exhaust Fan, Warming Drawer, Washer
Heat Source Fireplace(s), Natural Gas, Zoned
Laundry Electric Dryer Hookup, Utility Room, Full Size W/D Area, Washer Hookup
Exterior
Exterior Feature Balcony, Covered Patio/Porch, Rain Gutters, Lighting, Private Yard
Garage Spaces 3.0
Fence Fenced, Wood, Wrought Iron
Community Features Community Pool, Community Sprinkler, Curbs, Fitness Center, Greenbelt, Jogging Path/Bike Path, Lake, Park, Playground, Pool, Sidewalks, Tennis Court(s)
Utilities Available Cable Available, City Sewer, City Water, Community Mailbox, Curbs, Electricity Available, Individual Gas Meter, Individual Water Meter, Natural Gas Available, Phone Available, Sidewalk, Underground Utilities
Roof Type Spanish Tile
Total Parking Spaces 3
Garage Yes
Building
Lot Description Adjacent to Greenbelt, Corner Lot, Few Trees, Landscaped, Park View, Sprinkler System, Subdivision
Story Two
Foundation Slab
Level or Stories Two
Structure Type Rock/Stone,Stucco
Schools
Elementary Schools Walsh
Middle Schools Aledo
High Schools Aledo
School District Aledo Isd
Others
Restrictions Deed,Development
Ownership See Agent
Acceptable Financing Cash, Conventional
Listing Terms Cash, Conventional
Financing Conventional
Special Listing Condition Deed Restrictions, Utility Easement, Verify Tax Exemptions
Read Less

©2024 North Texas Real Estate Information Systems.
Bought with William Huffman • Compass RE Texas, LLC



