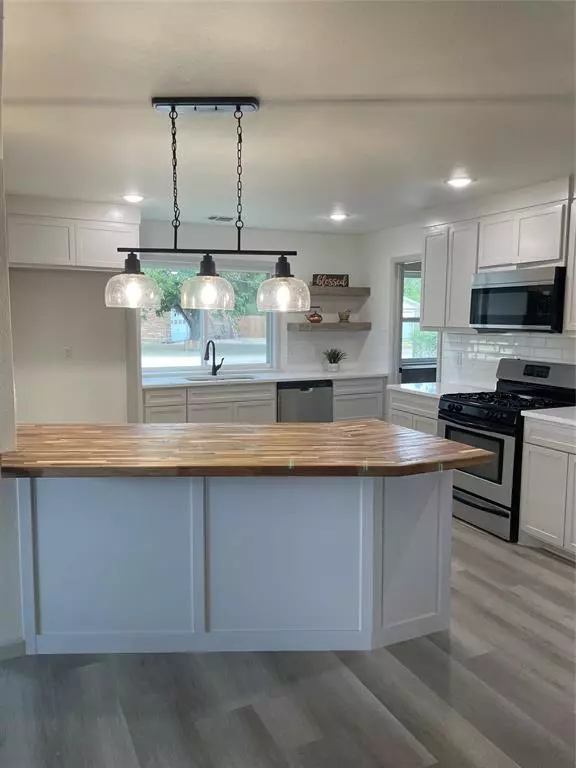For more information regarding the value of a property, please contact us for a free consultation.
504 California Street Clyde, TX 79510
Want to know what your home might be worth? Contact us for a FREE valuation!

Our team is ready to help you sell your home for the highest possible price ASAP
Key Details
Property Type Single Family Home
Sub Type Single Family Residence
Listing Status Sold
Purchase Type For Sale
Square Footage 2,064 sqft
Price per Sqft $157
Subdivision Oasis Gardens - Clyde
MLS Listing ID 20581264
Sold Date 11/15/24
Bedrooms 5
Full Baths 2
Half Baths 1
HOA Y/N None
Year Built 1972
Annual Tax Amount $4,361
Lot Size 0.613 Acres
Acres 0.613
Property Description
Owner Agent. This ranch suburban style home features 5 large bedrooms including a primary bedroom with ensuite & walk-in closet, new windows throughout. Luxury vinyl plank in the common areas. Carpet in the bedrooms. Located on a large corner lot in the center of town with a huge backyard including a small storage shed. Large, mature cypress trees shade the front yard. The very functional layout includes an open floor plan with a dining area & eat in kitchen. Its cozy country style is sure to delight as it includes custom cabinetry, walk-in pantry, quartz countertops and customized butcher block island. This home is beautifully accessorized with all new lighting and fixtures. All electrical and plumbing has been updated along with a new HVAC system. New microwave range and dishwasher, also stove included. This gem of a home has been completely remodeled and will include a homeowner warranty. It's sure to be wonderful sanctuary for a family to thrive in the up-and-coming city of Clyde.
Location
State TX
County Callahan
Community Park
Direction In Clyde from I-20, exit 300. Go right (S) on FM 604 approx. 1mi then go left (E) on Hunt St (CR 266) Take curve around past teal blue bldg. Turn right (S) again on California St. (at Southside Baptist Church) Approx 1000 ft then house is on the left.
Rooms
Dining Room 1
Interior
Interior Features Built-in Features, Cable TV Available, Double Vanity, Eat-in Kitchen, Granite Counters, High Speed Internet Available, Kitchen Island, Open Floorplan, Pantry, Wainscoting, Walk-In Closet(s)
Heating Central, Fireplace Insert
Cooling Ceiling Fan(s), Central Air
Flooring Carpet, Luxury Vinyl Plank, Tile
Fireplaces Number 1
Fireplaces Type Electric, Living Room
Appliance Dishwasher, Gas Cooktop
Heat Source Central, Fireplace Insert
Laundry Utility Room, Full Size W/D Area
Exterior
Exterior Feature Storage
Garage Spaces 2.0
Fence Chain Link
Community Features Park
Utilities Available City Sewer, City Water, Electricity Connected, Phone Available, Well
Roof Type Composition
Total Parking Spaces 2
Garage Yes
Building
Lot Description Corner Lot, Lrg. Backyard Grass, Many Trees
Story Two
Foundation Pillar/Post/Pier
Level or Stories Two
Structure Type Brick,Frame,Siding
Schools
Elementary Schools Clyde
High Schools Clyde
School District Clyde Cons Isd
Others
Ownership The East Gate Company
Acceptable Financing Cash, Conventional, FHA, USDA Loan, VA Loan
Listing Terms Cash, Conventional, FHA, USDA Loan, VA Loan
Financing VA
Special Listing Condition Owner/ Agent
Read Less

©2024 North Texas Real Estate Information Systems.
Bought with John Stevens • Abilene Diamond Properties
GET MORE INFORMATION




