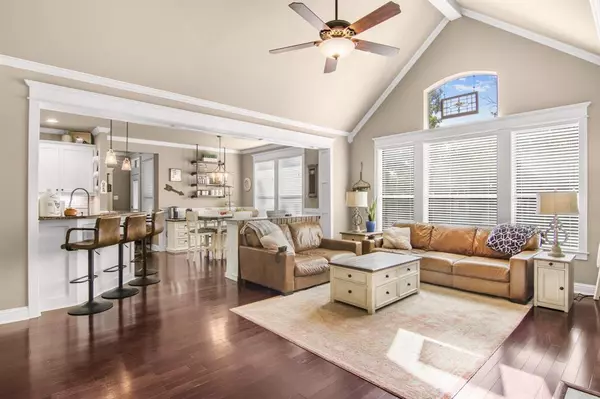For more information regarding the value of a property, please contact us for a free consultation.
263 W Jefferson Street Van Alstyne, TX 75495
Want to know what your home might be worth? Contact us for a FREE valuation!

Our team is ready to help you sell your home for the highest possible price ASAP
Key Details
Property Type Single Family Home
Sub Type Single Family Residence
Listing Status Sold
Purchase Type For Sale
Square Footage 1,810 sqft
Price per Sqft $237
Subdivision Divisions Van Alstyne
MLS Listing ID 20748802
Sold Date 11/15/24
Bedrooms 3
Full Baths 2
HOA Y/N None
Year Built 2007
Annual Tax Amount $9,161
Lot Size 0.253 Acres
Acres 0.253
Property Description
Welcome to this stunning custom-built home, where exceptional craftsmanship meets modern comfort! As you enter through the impressive large entryway, you'll be captivated by the exquisite woodwork and bright windows throughout. The open kitchen and dining area are perfect for entertaining, featuring ample storage and stylish finishes that make cooking and gathering a delight. The spacious living room boasts vaulted ceilings and built in entertainment center, creating an airy atmosphere, while the primary bedroom features elegant trey ceilings and large windows for a touch of luxury. Situated on a generous quarter-acre lot, the outdoor space is perfect for entertaining or relaxing in privacy, with a privacy fence. Discover the charming cottage in the backyard, equipped with electricity—ideal for a she shed, man cave, or creative studio. Plus, you're just a short stroll away from the vibrant Van Alstyne social district, where you can enjoy a variety of community events year-round.
Location
State TX
County Grayson
Direction From 75 highway take exit 51 east into Van Alstyne. Follow Van Alstyne pkwy to Dallas Ave. Turn right onto Dallas Ave. Then turn right onto W Jefferson. House will be your 3rd house on your left.
Rooms
Dining Room 1
Interior
Interior Features Cable TV Available, Chandelier, Vaulted Ceiling(s), Wainscoting
Heating Central, Electric, Fireplace(s)
Cooling Central Air, Electric
Flooring Carpet, Tile, Wood
Fireplaces Number 1
Fireplaces Type Gas Logs
Appliance Dishwasher, Disposal, Electric Range, Microwave
Heat Source Central, Electric, Fireplace(s)
Exterior
Garage Spaces 2.0
Fence Wood
Utilities Available Cable Available, City Sewer, City Water, Electricity Connected, Natural Gas Available
Roof Type Composition
Total Parking Spaces 2
Garage Yes
Building
Story One
Foundation Slab
Level or Stories One
Structure Type Rock/Stone,Siding
Schools
Elementary Schools John And Nelda Partin
High Schools Van Alstyne
School District Van Alstyne Isd
Others
Ownership Kinkaid
Acceptable Financing Cash, Conventional, FHA, USDA Loan, VA Loan
Listing Terms Cash, Conventional, FHA, USDA Loan, VA Loan
Financing Conventional
Read Less

©2024 North Texas Real Estate Information Systems.
Bought with Non-Mls Member • NON MLS



