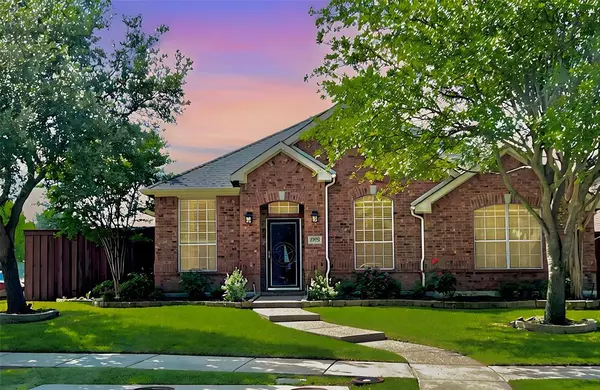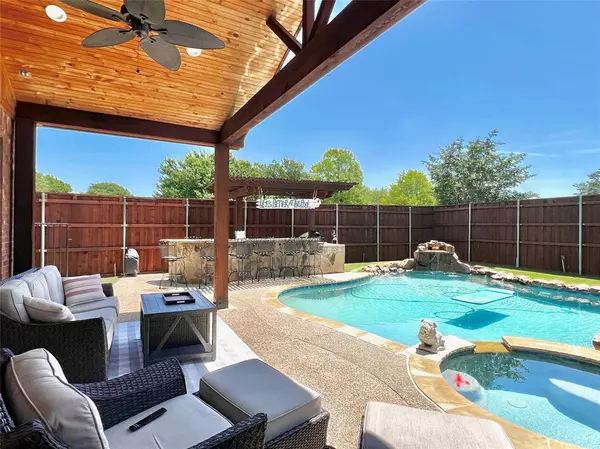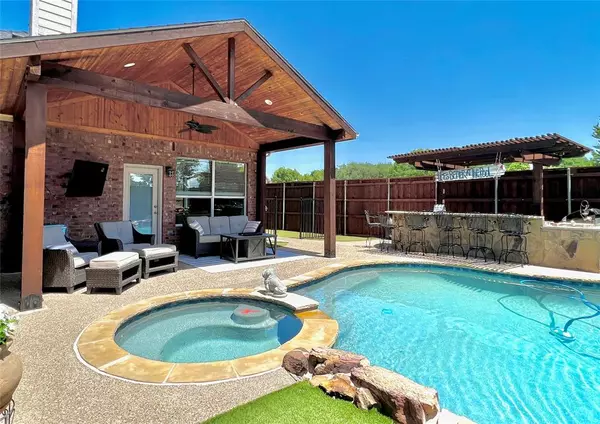For more information regarding the value of a property, please contact us for a free consultation.
11655 Henderson Drive Frisco, TX 75035
Want to know what your home might be worth? Contact us for a FREE valuation!

Our team is ready to help you sell your home for the highest possible price ASAP
Key Details
Property Type Single Family Home
Sub Type Single Family Residence
Listing Status Sold
Purchase Type For Sale
Square Footage 2,270 sqft
Price per Sqft $264
Subdivision Panther Creek Estates Ph I
MLS Listing ID 20719240
Sold Date 11/07/24
Style Traditional
Bedrooms 4
Full Baths 2
HOA Fees $33/ann
HOA Y/N Mandatory
Year Built 2004
Annual Tax Amount $6,579
Lot Size 8,276 Sqft
Acres 0.19
Property Description
OVER $175K in BACKYARD UPDATES! Soak in the Spa while enjoying the game on the patio TV, or relax under the huge patio cover under the fans! Jump into the Sparkling Pebbletech Pool with grotto style waterfall. Impress your guests with your mad grill skills in your custom stone Outdoor Kitchen! Lots of play area for kids & pets on the high end artificial turf in the gated sideyard. Tall ceilings in Foyer, Study with French doors to the left. Dining Rm has Dble French Doors to side patio & yard gated from pool area. Kitchen features huge island with breakfast bar, Cambria Quartz, 42in Maple cabs, & SS appliances. FmRm is open to Kit with gas fireplace. Quality engineered wood, tile flooring, crown molding, & wired for sound thru out the home. Large Primary BdRm has huge WIC, Ensuite Bath has dual sinks, granite & soaking tub. 3 Secondary BdRms split from Primary, updated Hall Bath has dual sinks & large shower! See 3D walk thru & Upgrade List! Award winning FISD!
Location
State TX
County Collin
Direction From Preston and Eldorado, east on Eldorado, Left on Hillcrest, Right on Hillsboro, Right on Angelo, Left on Mansfield, Left on Barksdale, Right on Henderson.
Rooms
Dining Room 2
Interior
Interior Features Cable TV Available, Chandelier, Eat-in Kitchen, High Speed Internet Available, Kitchen Island, Open Floorplan, Pantry, Vaulted Ceiling(s), Walk-In Closet(s)
Heating Central
Cooling Ceiling Fan(s), Central Air, Electric
Flooring Ceramic Tile, Wood
Fireplaces Number 1
Fireplaces Type Gas, Gas Logs
Appliance Dishwasher, Disposal, Electric Oven, Gas Cooktop, Microwave
Heat Source Central
Exterior
Exterior Feature Built-in Barbecue, Covered Deck, Covered Patio/Porch, Dog Run, Gas Grill, Rain Gutters, Lighting, Outdoor Grill, Outdoor Kitchen, Outdoor Living Center, Private Yard
Garage Spaces 2.0
Fence Fenced, Full, High Fence, Metal, Wood
Pool Fenced, Heated, In Ground, Pool Sweep, Pool/Spa Combo, Waterfall
Utilities Available All Weather Road, Alley, Cable Available, City Sewer, City Water, Concrete, Curbs, Electricity Connected, Individual Gas Meter, Sidewalk, Underground Utilities
Roof Type Composition
Total Parking Spaces 2
Garage Yes
Private Pool 1
Building
Lot Description Corner Lot, Few Trees, Landscaped
Story One
Foundation Slab
Level or Stories One
Structure Type Brick
Schools
Elementary Schools Sem
Middle Schools Maus
High Schools Heritage
School District Frisco Isd
Others
Restrictions Deed
Ownership William and Laura Crow
Acceptable Financing Cash, Conventional, FHA, Texas Vet, VA Loan
Listing Terms Cash, Conventional, FHA, Texas Vet, VA Loan
Financing Conventional
Read Less

©2025 North Texas Real Estate Information Systems.
Bought with Joe Williams • RE/MAX Town & Country



