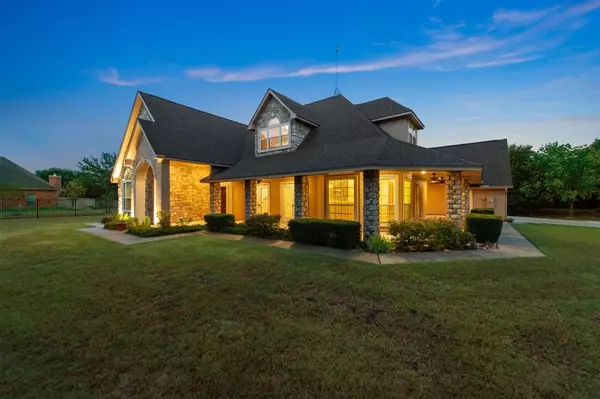For more information regarding the value of a property, please contact us for a free consultation.
1629 Stainback Road Red Oak, TX 75154
Want to know what your home might be worth? Contact us for a FREE valuation!

Our team is ready to help you sell your home for the highest possible price ASAP
Key Details
Property Type Single Family Home
Sub Type Single Family Residence
Listing Status Sold
Purchase Type For Sale
Square Footage 2,704 sqft
Price per Sqft $202
Subdivision Some Day Acres
MLS Listing ID 20715989
Sold Date 11/19/24
Style Traditional
Bedrooms 4
Full Baths 3
Half Baths 1
HOA Y/N None
Year Built 2004
Annual Tax Amount $7,991
Lot Size 2.000 Acres
Acres 2.0
Property Description
Discover tranquility at 1629 Stainback Rd in Red Oak, Texas. The daily journey home soothes your soul as you drive along a picturesque road lined with a natural tunnel of trees, their branches arching overhead to create a shaded, peaceful passageway as you pull into your gated entrance. This private estate has it all, space inside with room to grow and a 2-acre retreat nestled amidst lush nature and bordered by the serene Bear Creek. This 2 story traditional home features all the main living down, natural light, a cozy fireplace, and a kitchen separate from the family room. Enjoy spacious bedrooms, including a luxurious master suite with private doors to the back yard. Outdoors, the expansive yard offers endless possibilities for landscaping, gatherings, or peaceful relaxation by the creek and plenty of space for a pool adding to your backyard oasis. Embrace country living with privacy and natural beauty, just minutes from Red Oak's amenities. A perfect sanctuary for nature lovers.
Location
State TX
County Ellis
Direction I-45 to 664 West on Ovilla Road or East from I-35 to Batchler North to Stainback Rd turn left Left, home on Left. Entrance has a black iron gate with a star in the center.
Rooms
Dining Room 2
Interior
Interior Features Cable TV Available, Decorative Lighting, Pantry, Tile Counters, Walk-In Closet(s)
Heating Central, Electric
Cooling Ceiling Fan(s), Central Air, Electric, Zoned
Flooring Carpet, Ceramic Tile
Fireplaces Number 1
Fireplaces Type Living Room
Equipment Other
Appliance Dishwasher, Disposal, Electric Oven, Microwave
Heat Source Central, Electric
Laundry Utility Room, Full Size W/D Area, On Site
Exterior
Exterior Feature Dog Run, Lighting, Private Entrance, Storage
Garage Spaces 2.0
Fence Cross Fenced, Fenced, Front Yard, Gate, Partial, Wrought Iron
Utilities Available Aerobic Septic, Asphalt, Cable Available, City Water, Electricity Connected, Septic
Waterfront Description Creek
Roof Type Composition
Total Parking Spaces 2
Garage Yes
Building
Lot Description Acreage, Landscaped, Level, Sprinkler System
Story Two
Foundation Slab
Level or Stories Two
Structure Type Rock/Stone,Stucco
Schools
Elementary Schools Ingram
High Schools Ferris
School District Ferris Isd
Others
Restrictions No Known Restriction(s)
Ownership Evans
Acceptable Financing 1031 Exchange, Cash, Contract, Conventional, FHA, VA Loan
Listing Terms 1031 Exchange, Cash, Contract, Conventional, FHA, VA Loan
Financing Conventional
Special Listing Condition Aerial Photo, Survey Available
Read Less

©2024 North Texas Real Estate Information Systems.
Bought with Debbie Arreola • Mersaes Real Estate, Inc.

