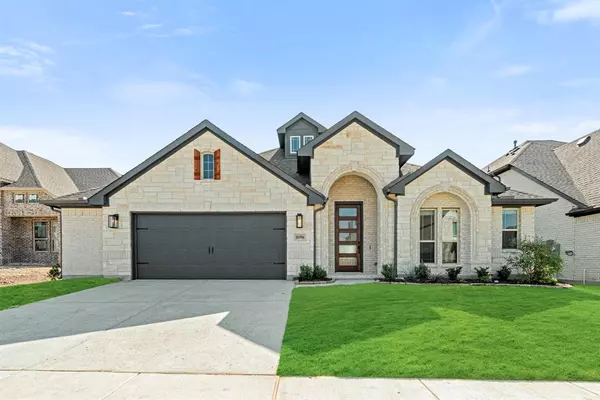For more information regarding the value of a property, please contact us for a free consultation.
16916 Tussock Avenue Fort Worth, TX 76247
Want to know what your home might be worth? Contact us for a FREE valuation!

Our team is ready to help you sell your home for the highest possible price ASAP
Key Details
Property Type Single Family Home
Sub Type Single Family Residence
Listing Status Sold
Purchase Type For Sale
Square Footage 2,759 sqft
Price per Sqft $181
Subdivision Wildflower Ranch
MLS Listing ID 20634014
Sold Date 11/15/24
Style Traditional
Bedrooms 4
Full Baths 3
HOA Fees $33
HOA Y/N Mandatory
Year Built 2024
Lot Size 7,801 Sqft
Acres 0.1791
Lot Dimensions 60x130
Property Description
NEW! NEVER LIVED IN and READY FOR MOVE IN DAY! As one of Bloomfield's most popular plans, the Hawthorne II stands out for its extensive number of windows, multiple 1st-floor bdrms, and its open Family Room with raised ceiling designed for making memories. 4 bdrms & 3 baths total, with all located downstairs except for a bed & bath off the versatile Game Room. Impressive enhancements made to this home include a 2.5-car garage with room for storage, double ovens, a Study with glass French doors, full gutters & 2in faux wood blinds. And the finishes are fashionable for a range of tastes with painted white Shaker cabinets, sparkling quartz surfaces, scratch-resistant chestnut laminate wood floors, and upgraded tile selections! The exterior will also be a contemporary color palette of white brick & stone with dark grey trim. Residents in Wildflower Ranch love the Lazy River, Playground & even maintained wildflower fields in the spring! Come by to see all this new build offers.
Location
State TX
County Denton
Community Community Pool, Greenbelt, Jogging Path/Bike Path, Park, Playground
Direction Located on Hwy 114, just 2.5 miles west of FM156.
Rooms
Dining Room 1
Interior
Interior Features Built-in Features, Cable TV Available, Double Vanity, Eat-in Kitchen, High Speed Internet Available, Kitchen Island, Open Floorplan, Pantry, Vaulted Ceiling(s), Walk-In Closet(s)
Heating Central, Natural Gas
Cooling Ceiling Fan(s), Central Air, Electric
Flooring Carpet, Laminate, Tile
Appliance Dishwasher, Disposal, Electric Oven, Gas Cooktop, Gas Water Heater, Microwave, Double Oven, Vented Exhaust Fan
Heat Source Central, Natural Gas
Laundry Electric Dryer Hookup, Utility Room, Washer Hookup
Exterior
Exterior Feature Covered Patio/Porch, Rain Gutters, Private Yard
Garage Spaces 2.0
Fence Back Yard, Fenced, Privacy, Wood
Community Features Community Pool, Greenbelt, Jogging Path/Bike Path, Park, Playground
Utilities Available City Sewer, City Water, Concrete, Curbs
Roof Type Composition
Total Parking Spaces 2
Garage Yes
Building
Lot Description Few Trees, Interior Lot, Landscaped, Sprinkler System, Subdivision
Story Two
Foundation Slab
Level or Stories Two
Structure Type Brick,Rock/Stone
Schools
Elementary Schools Clara Love
Middle Schools Chisholmtr
High Schools Northwest
School District Northwest Isd
Others
Ownership Bloomfield Homes
Acceptable Financing Cash, Conventional, FHA, VA Loan
Listing Terms Cash, Conventional, FHA, VA Loan
Financing Cash
Read Less

©2025 North Texas Real Estate Information Systems.
Bought with Micah Young • eXp Realty LLC

