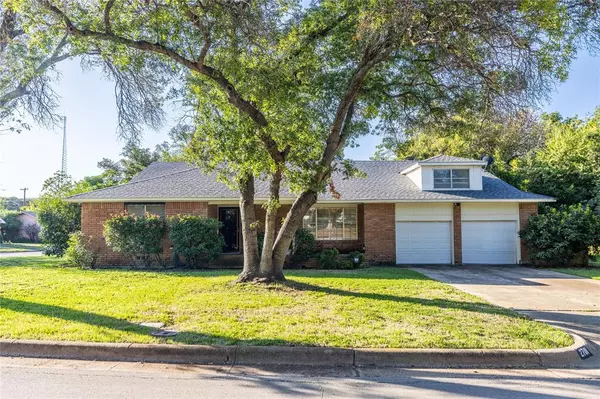For more information regarding the value of a property, please contact us for a free consultation.
2701 Larkin Avenue Fort Worth, TX 76133
Want to know what your home might be worth? Contact us for a FREE valuation!

Our team is ready to help you sell your home for the highest possible price ASAP
Key Details
Property Type Single Family Home
Sub Type Single Family Residence
Listing Status Sold
Purchase Type For Sale
Square Footage 2,090 sqft
Price per Sqft $138
Subdivision South Hills Add
MLS Listing ID 20681276
Sold Date 11/19/24
Style Traditional
Bedrooms 3
Full Baths 2
HOA Y/N None
Year Built 1962
Annual Tax Amount $6,131
Lot Size 7,143 Sqft
Acres 0.164
Property Description
Welcome home, this home has it all from 2 large living areas and what is currently 3 bedrooms but also has a separate bonus room that could be used as a 4th bedroom, right now used for a nice office. Perfect fit for a family that needs space, an enclosed patio and a corner shaded lot with a private backyard This home is the perfect distance away from Interstate I-20 to not hear it but still being close and easily accessible to everything. Call for a showing on this very well built home. Recent major updates: water heater(2019), Air Conditioner & HVAC(2022), Roof (2018)
Location
State TX
County Tarrant
Direction From Interstate 20 head south on McCart and take a right on Walton, Followed by another immediate right onto Lubbock and house is on your left corner as you see Larkin Ave
Rooms
Dining Room 1
Interior
Interior Features Cable TV Available
Fireplaces Number 1
Fireplaces Type Wood Burning
Appliance Dishwasher, Gas Cooktop, Gas Water Heater
Exterior
Garage Spaces 2.0
Utilities Available City Sewer, City Water
Roof Type Composition
Total Parking Spaces 2
Garage Yes
Building
Story One
Level or Stories One
Schools
Elementary Schools Westcreek
Middle Schools Wedgwood
High Schools Southwest
School District Fort Worth Isd
Others
Ownership Tobin Gregory Ross
Financing FHA
Read Less

©2025 North Texas Real Estate Information Systems.
Bought with Matthew Roberts • RE/MAX Trinity

