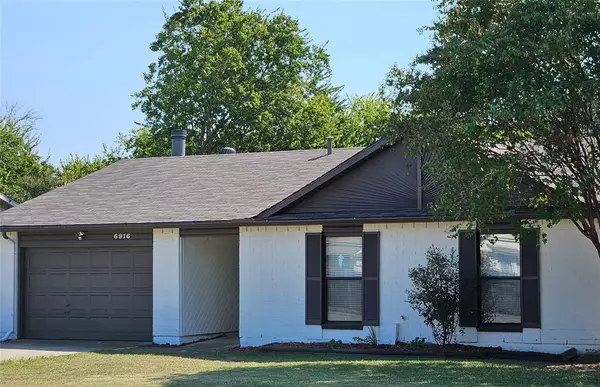For more information regarding the value of a property, please contact us for a free consultation.
6916 Chapman Drive North Richland Hills, TX 76182
Want to know what your home might be worth? Contact us for a FREE valuation!

Our team is ready to help you sell your home for the highest possible price ASAP
Key Details
Property Type Single Family Home
Sub Type Single Family Residence
Listing Status Sold
Purchase Type For Sale
Square Footage 1,417 sqft
Price per Sqft $194
Subdivision North Park Estates
MLS Listing ID 20755178
Sold Date 11/22/24
Style Traditional
Bedrooms 3
Full Baths 2
HOA Y/N None
Year Built 1978
Annual Tax Amount $6,317
Lot Size 8,363 Sqft
Acres 0.192
Property Description
Beautifully Updated and Move-In Ready!
This newly updated 3-bedroom, 2-bath home is ready for you to make it your own! With a light-filled, open-concept living area, it's perfect for comfortable living and seamless entertaining. The home has been tastefully upgraded with new stainless steel appliances, modern light fixtures, ceiling fans, and stunning quartz countertops. Throughout, you'll find new laminate flooring, stylish tile, and plush carpeting, adding a fresh and contemporary feel.
Both bathrooms feature brand-new countertops and fixtures, adding to the home's charm and functionality. The spacious primary bedroom offers a full ensuite bathroom and a generous walk-in closet. Step outside to enjoy the expansive backyard, complete with a covered patio—perfect for relaxing or hosting gatherings with family and friends.
Conveniently located to BISD ISD schools, shopping centers, and dining options, this remodeled gem is truly a rare find. Plus, the SELLER IS OFFERING CONCESSIONS TO THE BUYER, making this an even more attractive opportunity! Don't miss out—schedule your showing today!
Location
State TX
County Tarrant
Community Sidewalks
Direction East on Chapman Dr. from Rufe Snow Dr.
Rooms
Dining Room 1
Interior
Interior Features High Speed Internet Available, Open Floorplan, Pantry, Walk-In Closet(s)
Heating Central, Electric
Cooling Attic Fan, Central Air, Electric
Flooring Carpet, Granite, Simulated Wood
Fireplaces Number 1
Fireplaces Type Brick, Living Room, Wood Burning Stove
Appliance Dishwasher, Disposal, Electric Oven, Electric Range
Heat Source Central, Electric
Exterior
Garage Spaces 1.0
Fence Fenced, Wood
Community Features Sidewalks
Utilities Available City Sewer, City Water, Concrete, Curbs, Individual Water Meter, Phone Available, Sidewalk
Roof Type Asphalt,Composition
Total Parking Spaces 1
Garage Yes
Building
Lot Description Few Trees, Interior Lot, Lrg. Backyard Grass
Story One
Foundation Slab
Level or Stories One
Structure Type Brick,Siding
Schools
Elementary Schools Fostervill
Middle Schools Northridge
High Schools Richland
School District Birdville Isd
Others
Ownership David Ribbons
Acceptable Financing Cash, Conventional, FHA, VA Loan
Listing Terms Cash, Conventional, FHA, VA Loan
Financing FHA
Read Less

©2024 North Texas Real Estate Information Systems.
Bought with Caroline Koons • Post Oak Realty

